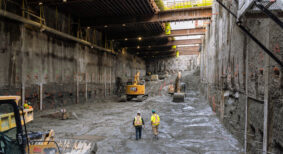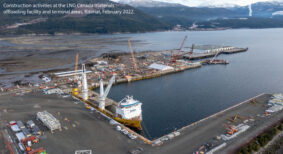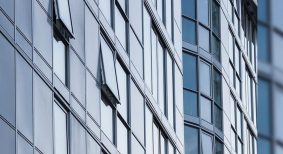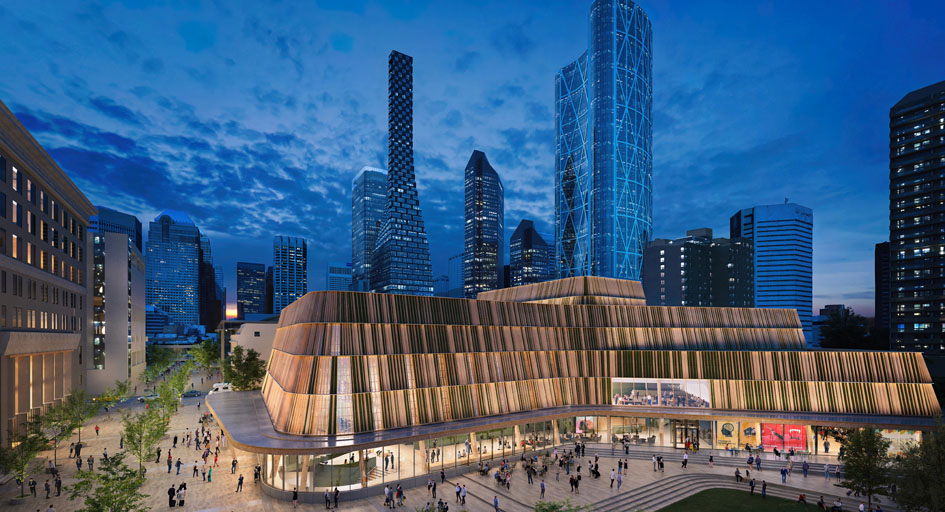The design for the Arts Commons Transformation expansion in Calgary has been released by a team of internationally recognized architects and designers from Toronto’s KPMB Architects, Calgary’s Hindle Architects, and Arizona- and Calgary-based Tawaw Architecture Collective.
The new building features a new 1,000-seat theatre and 200-seat studio theatre, marking a significant step forward in the delivery of the largest arts-focused infrastructure project currently underway in Canada.
“The transformation of the Arts Commons campus is a more than half-billion-dollar investment in Calgary’s arts and cultural future,” says Kate Thompson, president and CEO of CMLC, development manager for the expansion and modernization of Calgary’s premier performing arts centre. “Together with our partners at the City of Calgary and Arts Commons, CMLC has been working with the prime design team since early 2022 to advance the concept and schematic designs for this extraordinary city-building project.”
The expansion will boost Arts Commons’ seating capacity by 45 per cent—space the city urgently needs to meet burgeoning demand for arts and culture and to facilitate the aspirations of its arts community.
“At the heart of the Arts Commons Transformation project is an intention to create a new performing arts space that is ‘of and for Calgary’– a place where everyone is welcome,” explains Kevin Bridgman, partner at KPMB, representing the prime design team. “This simple yet powerful idea inspired our design for a purpose-built facility that reflects the spirit of the community it serves, is thoughtfully connected to its history and culture, and is designed with respect for its surroundings.
The expansion building’s curved form, exterior cladding, and interior finishes are inspired by Alberta’s dramatic landscapes and the regional lodge typologies. With a naturally lit, fully transparent ground floor, the design team placed importance on the southeast corner where a gathering circle with a skylight provides space that welcomes Calgarians and encourages visitors to come together and share stories.
The expansion’s dynamic design was supported by specialists in theatre planning and acoustic design to ensure the new theatre spaces exceed best-in-class technical requirements. The prime design team also included an accessibility consultant to ensure the spaces are inclusive and accessible for all.
The $660M project includes the Arts Commons expansion and modernization, the transformation of Olympic Plaza, and a $50M Arts Commons endowment.









