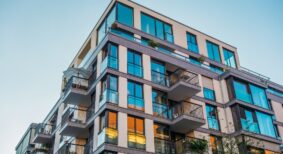At a time of year when many Torontonians escape to cottage country on weekends, Curated Properties has revealed plans for a condo project that promises to deliver Muskoka in the city. CABIN is a six-storey collection of 25 two-level stacked townhouses that will rise at 45 Dovercourt Rd., an offshoot of the hip West Queen West strip.
Curated Properties acquired the site last summer. It fit neatly into the boutique residential developer’s strategy of selecting locations that are slightly removed from the action, explains principal Adam Ochshorn. (See also Curated’s Lanehouse project.) Future homeowners will enjoy the perks of proximity to hotspots such as the Drake Hotel without the potential pitfalls of proximity to a major thoroughfare such as streetcar noise.
For Ochshorn, the development’s configuration is a logical next step for Curated. With its focus on developing townhouses, but facing limited land supply in prime downtown locations, the boutique residential developer planned double stacked townhouses: townhouse on top of townhouse on top of townhouse.
The developer’s fondness for cottage country inspired the concept of an urban lodge, he tells CondoBusiness over the phone from Muskoka.
“There has been a movement here over the past eight to 10 years of modern interpretation of the materials of the landscape, such as the stone from the Canadian Shield, the local wood, and a combination of metals,” Ochshorn says, “so I wanted to bring that contemporary interpretation of up north to the city.”
RAW is behind the exterior architecture, which will feature a wood and metal-clad façade. (The use of wood puts CABIN in the first cohort of six-storey wood-frame projects permitted after the Ontario government lifted the height limit on this type of construction from four storeys at the start of 2015.)
“We used a few key elements — articulated steps to delineate the two-storey units, variation in shades of wood to break the building’s frame, as cascading effect in structure — to create an uncommon level of visual quality,” says Roland Rom Colthoff, principal, RAW.
Mason Studio is behind the interior design, characterized by natural stoneware and cottage-esque furniture in the model suite. Also in the model suite are matte wood laminate kitchen surfaces and porcelain wood sheet tile bathroom walls.
“We wanted to create a humble, instinctive look, warm and contemporary, removing unnecessary polish,” says Stanley Sun, partner, Mason Studio.
Curated has tapped a Toronto-based millwork company to complete the project’s cabinetry and wood-carving and has sourced lighting from Junction and Queen West-based artisans.
Ochshorn likens the use of local talent to the farm-to-table food movement, but for real estate.
CABIN will offer a range of suite sizes, including a handful of three-bedroom units. With prices starting in the $500,000s, the townhouse project is geared toward the move-up buyer who has been priced out of the single-family home market.
“It’s somebody that’s been in a condo in the neighbourhood, whether in that area, King West, Liberty Village, etc., that wants to be in an intimate building, that wants a house format, but the market’s kind of gotten away from them,” says Ochshorn.
Each suite comes with either a private balcony, terrace or rooftop. The only common elements of the community are the corridors and elevators.
Ultimately, the project responds to what the developer describes as a maturing condo market in Toronto:
“Whether you’re west side, central business district, or east side, it’s not really all about one beds and bachelors anymore,” he says. “It’s about two beds, it’s about three beds, it’s about multi-floor living — more of a family-style kind of layout.”
CABIN is slated to launch this October. Construction is scheduled to begin in March 2016.
Michelle Ervin is the editor of CondoBusiness.





