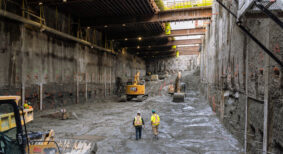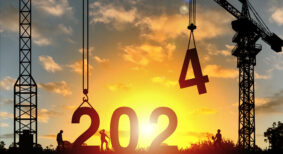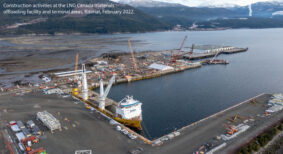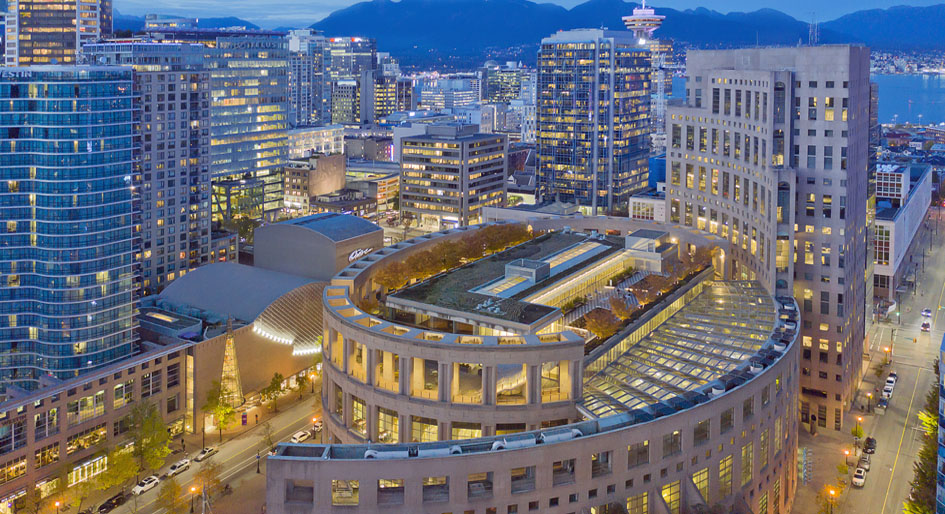Every construction project is unique and comes with its own set of challenges. Renovations can be especially daunting, and the Vancouver Central Library Level 8 and 9 revitalization project was no exception.
The demanding project required converting what were once provincial government office spaces on the top two floors of the iconic library into new public spaces and an urban green space – while keeping the library open to thousands of visitors daily.
The expansion adds almost 42,000 square feet of new interior space, as well as an additional 15,600 square feet of outdoor space.
Smith Bros. & Wilson (B.C.) Ltd started construction in April 2017, achieving substantial completion in September 2018. The project included demolition of the existing roof structure to create an 8,000 square foot public accessible garden on the rooftop and the installation of two escalators. New public spaces include a large quiet reading room, art and cultural exhibition spaces, a grand staircase and a 80-seat theatre auditorium. The project also features 52 solar panels to provide renewable energy.
According to Smith Bros. project manager Daniel Metry, the biggest challenge was demolishing the roof, while keeping the library open every day. “There was a huge risk associated with this so the challenge was quite monumental.”
Opening up two floors in an active library located in the city’s busy downtown core was no small task, requiring extensive pre-planning and coordination. A single crane and several concrete demolition robots were used to successfully remove one million pounds of concrete off the roof. The selection of a Luffing crane, instead of a conventional tower crane, for the hoisting requirements was key to getting the work done with minimal impact to staff and the public.
Extremely thick concrete cutting was required. The vast majority of the waste was from the concrete demolition of the existing roof slab, beams, and columns, which totaled 1,045 tons. SBW removed 1,650 tons of waste from the project with 93 per cent diverted from landfills to be reused and recycled.
A large opening also had to be cut into the existing skylight framing to allow for the escalators to be hoisted into the building using the crane. The installation of the escalators within the existing building was very complex with less than ½ inch tolerances.
Many precautions had to be taken to avoid impacting the 7th floor below that was occupied by offices and a sensitive archive room. Waterpoofing strategies were key as well as constructing temporary protection and containment areas.
Material deliveries had to be on a “just in time” basis due to the small laydown areas for the project.
Despite a large amount of change orders issued during the project, the team was able to execute and coordinate construction activities to meet the deadline.
Metry credits strong teamwork for the successful delivery of the project. “Relationships with all involved, commitment, and as clichéd as it may sound, execution of a well prepared plan,” he says.
For their impressive achievement on this project, SBW was honoured with the 2019 VRCA Gold Award of Excellence for Tenant Improvements.
“It feels great to get recognized with Gold as this project was a huge success, unique, and spectacular. We’re most proud of the team work that made it all happen. From the planning at the start of the project to the coordination with all of our sub-trades, client, architect and library staff,” says Metry.
Cheryl Mah is managing editor of Construction Business.









