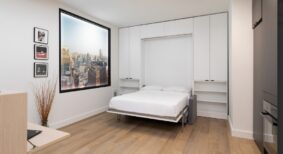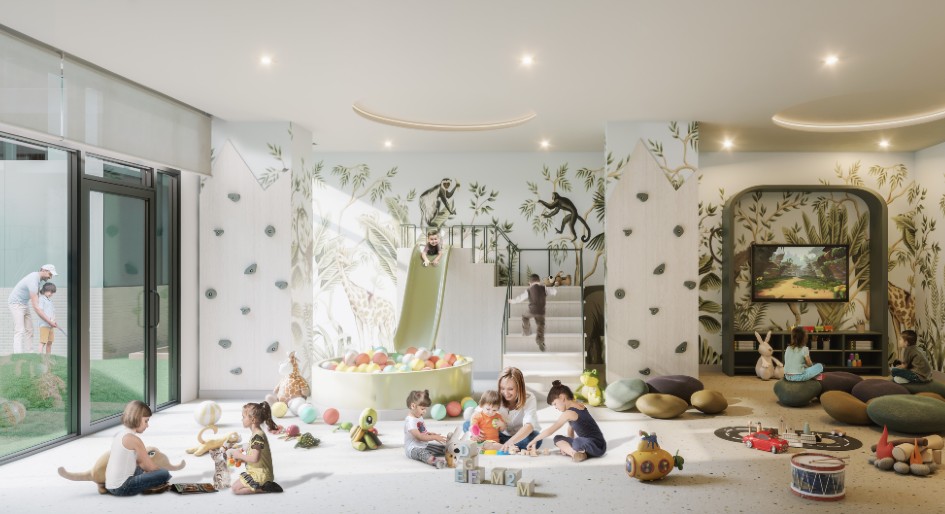In a city flooding with studios and one-bedroom suites, the second phase of Aoyuan International’s M2M will almost double the amount of two-bedroom and up units compared to many projects in the Greater Toronto Area.
The two-tower M2M SQUARED, to be located in the 8.6-acre, master-planned North York community, will include almost 46,000 square feet of community centre space and roughly 11,000 square feet of daycare facilities at its base, which features indoor and outdoor play zones that promote tactile and sensory exploration.
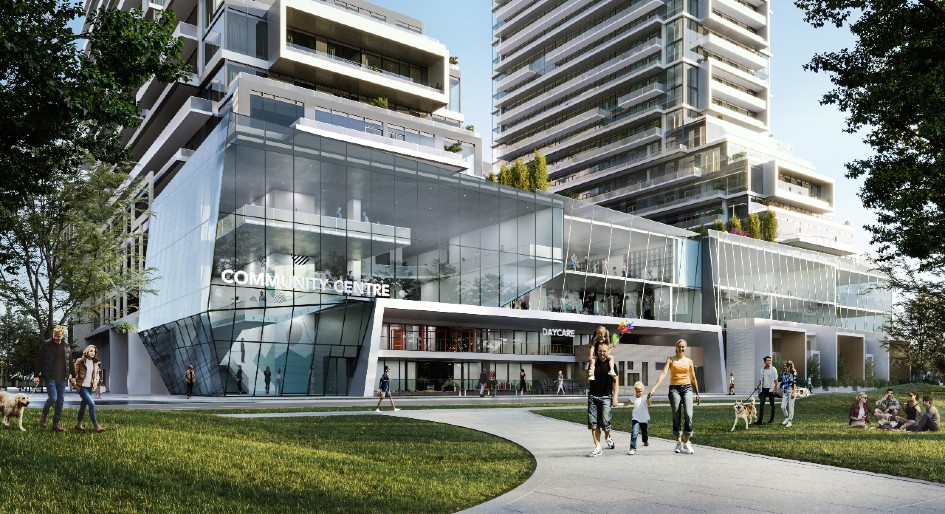
Inside the podium of M2M SQUARED, a community centre will provide much needed recreation and community space for the entire neighbourhood. Designed by Wallman Architects, the community centre looks onto the new public park and features a double-height gym, basketball court and running track.
“Our intention with M2M from the very beginning was to create a true family-oriented community,” says Fan Yang, General Manager Canada, Aoyuan International. “We wanted to develop a project that would bring families peace of mind knowing they would have convenient access to parks, childcare and other recreational amenities.
“We also looked at our suite designs, how units’ efficiency and functions could be maximized, so that families could actually live in our community and feel comfortable living in an urban part of the city.”
Plans call for a range of indoor and outdoor recreational spaces to accommodate residents of different ages. Indoor amenities include a fitness centre, yoga and dance studio, a hobby room, children’s playroom, two co-working lounges with dedicated rooms for video calls and meetings, multipurpose entertainment lounge, games room and party lounges.
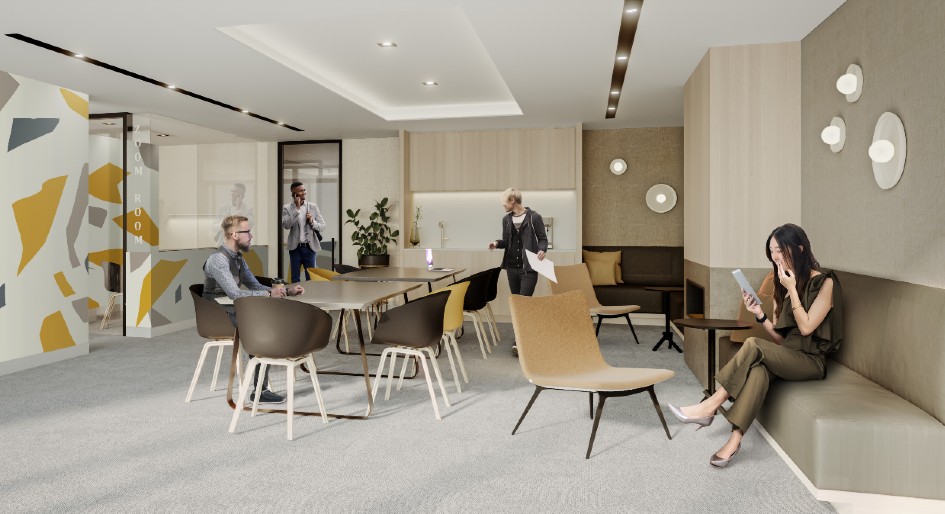
The co-working lounge
Indoor spaces flow seamlessly into outdoor recreational spaces that includes an adult lap swimming pool and shallow wading pool with playful pebble seating, shaded lounge and BBQ areas, as well as a putting green, bocce ball court and outdoor yoga deck and gym.
Three levels of outdoor green spaces create ‘vertical parks’ within the M2M community to encourage a healthy and balanced lifestyle. Additionally, green roofs provide fresh air and calming views for tower units.
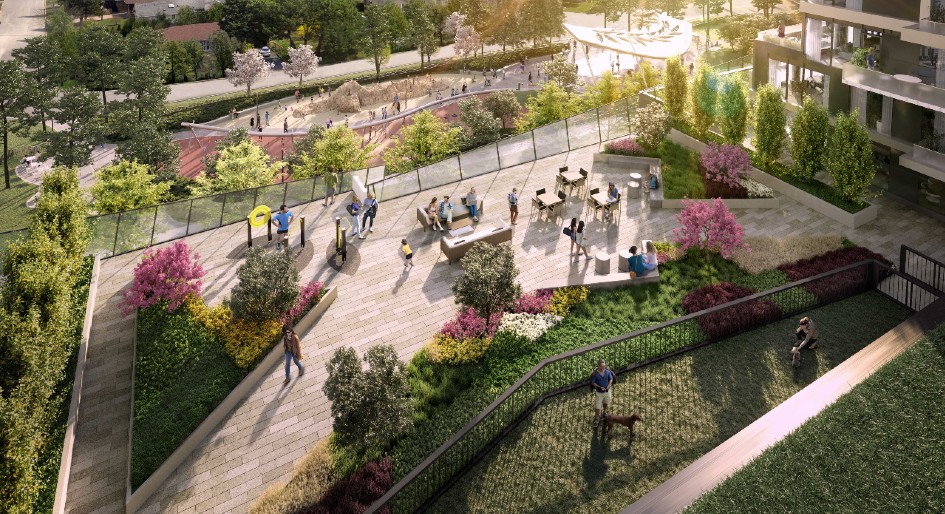
The Tea Garden
“Shared outdoors spaces are landscaped with natural materials and native flora to promote wellness, physical exercise, yoga, and meditation,” says Robert Ng, principal, NAK Design Strategies. “M2M’s outdoor spaces give residents a relief from chaotic city life and a sense of belonging within the community.”
Interior amenity spaces by Toronto-based interior design firm Figure3 leverage biophilic design, taking cues from nature and the planned landscaping surrounding the community. “We are using nature-inspired patterns, textures and colours, and natural-looking materials, to ensure the amenity spaces and suite interiors truly reflect Aoyuan’s intention to bring a sense of wellness throughout for this project,” says Figure3 Principal Dominic De Freitas.
Suites are thoughtfully designed to maximize efficiencies of everyday life. Kitchens and bathrooms feature integrated storage solutions, with wood grain cabinetry and porcelain countertops and backsplashes.
Suites at M2M SQUARED will range from one- to three-bedrooms, and will also include two-storey townhomes.


