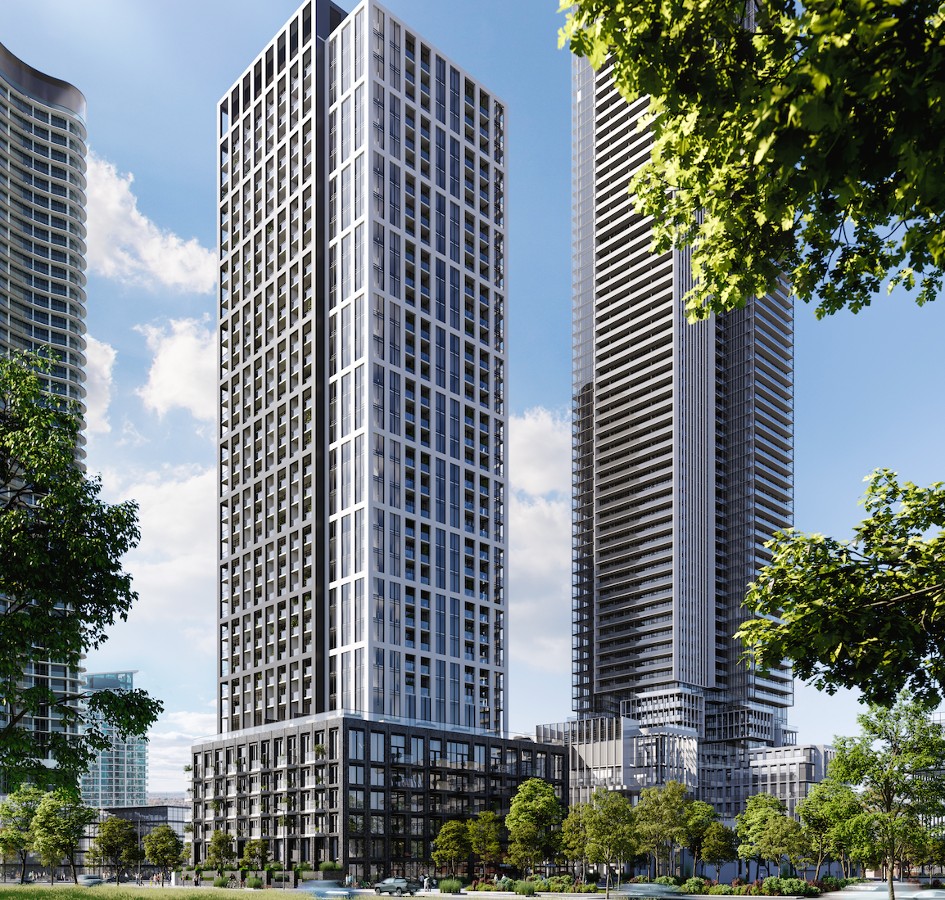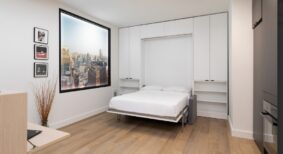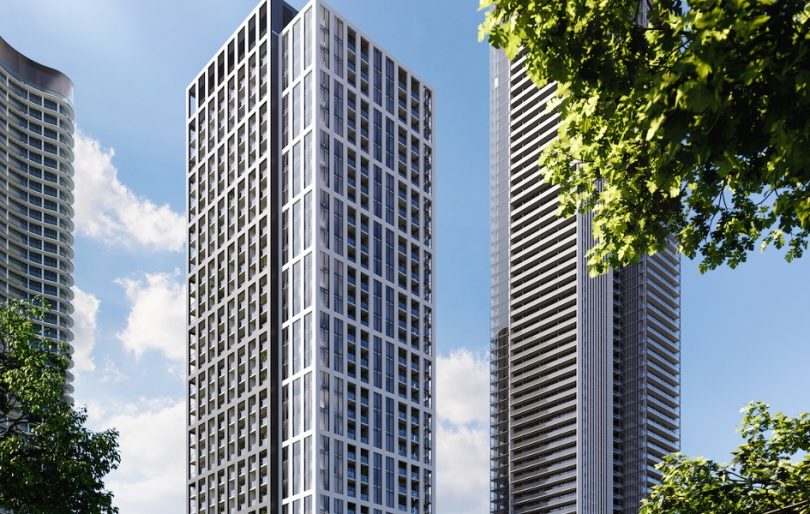Rogers Real Estate Development Limited and Urban Capital launched the fifth of eight towers planned for M City, which will bring more than 6,000 units to the Mississauga core by the community’s completion.
M5 is described as M City’s most exclusive building, with health and well-being at the forefront of architecture, interior design, and amenity programming. It follows M1, M2 and M3, which are all completely sold out, and the almost sold out M4, one of Canada’s most technologically advanced condos.
“As we welcome the first residents to M City and continue momentum on the site, we’re thrilled to reveal M5, an exclusive tower that will offer the best of Mississauga living, in the heart of its most exciting community,” says John Anderton, vice president, treasurer, Rogers Telecommunications Limited.
Global architecture firm IBI is once again helming the design of M5. This time around, the design establishes a sense of place by creating synergies with the adjacent parkland. On the ground floor, a pedestrian-first, shared street strengthens the building’s connection to its surroundings, while a new retail space features floor to ceiling glass windows to optimize views.
“The architecture at M City is very dynamic, with forms that move, twist and turn to create an exciting development. M5 is a counterpoint to that, grounded in its relation to the surrounding environment,” says Mansoor Kazerouni, global director of buildings, IBI Architects. “M5 is about being quietly confident, legible and simple in its formal disposition. It dwells on placemaking and a connection to the centrepiece of the community, M Park.”
With a focus on well-being, interior design firm Cecconi Simone incorporates biophilic materials and prioritizes a connection to nature and the outdoors throughout the interior spaces and amenities. The building is inspired by a Japanese aesthetic with interiors that celebrate simple, clean lines and a layered approach to materials, lighting, and design elements.
Understanding the increased desire for self-care and respite as we emerge from over two years in lockdown, amenities offer a spa-like experience for residents. This includes areas for meditation, a Hammam steam bath, individual infrared saunas, a massage room, and Zen Lounge. In addition, residents will have access to essential amenities such as a lounge, dining room, media room, gym, and kids’ playroom.
“M5 is markedly different from the other phases. It is smaller and quieter in its architectural expression, so a new approach to the interiors and amenities was crucial for this phase,” says Elaine Cecconi, Founding Partner, Cecconi Simone. “If we were to describe M5 as a persona, it is introspective, reserved and calm, offering residents the ability to choose to engage or to be solitary in the myriad of beautiful amenity spaces available.”
M5 will feature units ranging from 450 square feet to over 1,000 square feet, including studios, one-, two-, and three-bedroom options.
“Creating a walkable, mixed-use community that emphasizes the public realm has been at the core of our work at M City,” says Mark Reeve, partner, Urban Capital Property Group. “With M5, we’re bringing this to a new level, offering residents a living space that is inspired by the outdoors from the inside out.






