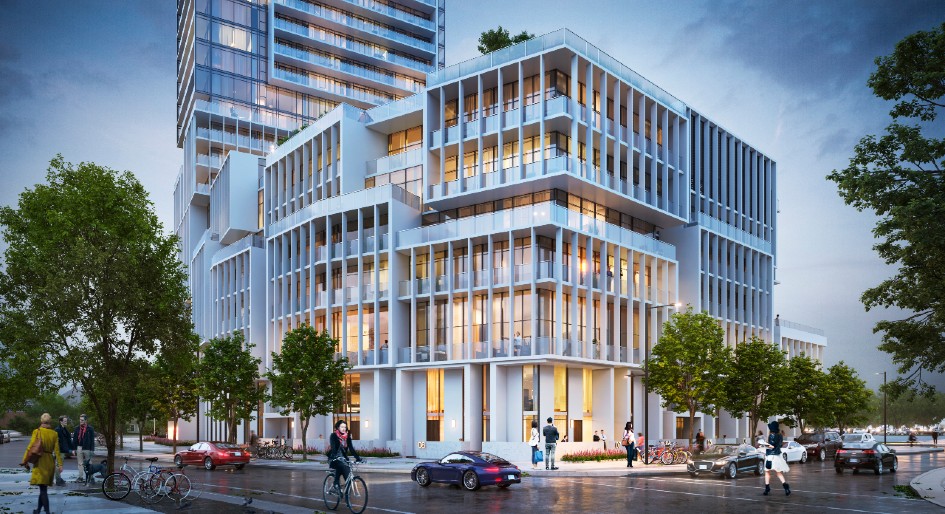M4, the latest phase of the up-and-coming community M City in Mississauga, Ontario, will offer many condo amenities upon completion: a Zen-inspired Nakaniwa Garden, open-air saltwater pool, sprawling outdoor amenity terrace, communal workspace, playroom, and co-working space.
But perhaps one of its most anticipated features will raise the bar for smart living in Canada.
Developers—Rogers Real Estate Development and Urban Capital— say the 67-storey condo will likely be one of the country’s most tech-savvy buildings with additions like a distributed antenna system (DAS) exclusively built for M City. They say resident’s can expect reliable connectivity in known dark spots, such as elevators or the basement garage.
Residents will also receive the Rogers Ignite Wi-Fi Promise, an advanced fibre-powered network at M4. Each suite will also be equipped with Rogers Ignite InternetTM Gigabit, offering consistent connection with upload and download speeds up to 1.5 Gigabits per second.
The first three phases of the 15-acre M City—M1, M2, and M3—are currently under construction. John Anderton, vice-president, treasurer of Rogers Telecommunications Limited, said when the site was first acquired more than 50 years ago the plan was to erect CHFI radio station antennas.
“Now, over five decades later, we may not be erecting radio antennas, but we are investing heavily in technology and broadcasting loud and clear what the future of residential living is going to look like in Mississauga and across Canada,” he said.
Residents will also have exclusive access to the Rogers Smart Community 1VALET app, a smart building ecosystem that offers a smartphone-centric living experience, including everything from enhanced contactless building access and facial recognition entry to digital keys and remote guest access, and integration with the smart door lock and smart thermostat included in every suite.
“With M4, we’re raising the stakes, delivering one of the most tech savvy buildings in all of Canada,” said Mark Reeve, partner at Urban Capital Property Group. “This is another important step towards realizing the city’s Downtown21 master plan and cementing Mississauga at the forefront of city building and development.”
More corner suites and amenity space
Canadian firm CORE Architects led the architectural vision for the building. As M4 takes shape it will be made up of four “towerettes”. The building is defined by repeating, vertical fins that rise out of a dynamic podium and terminate at different heights in the sky.
The overall form of the building was designed to resemble an “S” when viewed from a bird’s eye perspective, allowing the architectural team to create six corner units. Babak Eslahjou, principal at CORE Architects, says “the intention is to amplify the drama and architectural energy along the streetscape, while complementing the community-wide impact along Mississauga’s western skyline.”
Toronto-based Cecconi Simone designed suite interiors and the 36,000 square feet of amenity space, spread across three floors, inside and outdoors.
Set to launch soon, M4 is the fourth of eight towers planned for M City. It will hold 954 units, ranging from 420 square feet to 1,330 square feet. One bedroom, one plus den, two bedroom, two plus den, three bedroom and three plus den are available starting from the low $400,000s.





