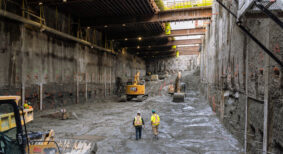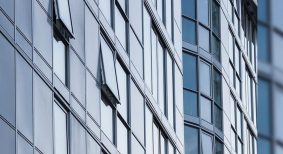Building codes have been constantly evolving since original codes came into place in the middle of the last century. While early building codes were focused on basic home structure and standardizing building practices, more recent code adaptations are focusing on energy efficiency and occupant accessibility.
On December 19, 2014, the next round of part 9 building code changes stemming from the Canadian Building Code will come into effect in B.C. and they will have a pronounced change in how we build homes for energy conservation with a major new section of code sub-sectioned as “9.36″.
Goodbye ‘R’ Value Insulation Ratings
Insulation products have long been valued with an ‘R’ rating, which has allowed an effective comparison between different insulation products. Minimum insulation R values in walls and attics have been required for a long time but this system has faults. The primary fault is that insulation only exists in the cavities of the walls leaving thermal bridges at studs and sill plates and ignores the fact newer homes have large window and door penetrations.
The new 9.36 code takes a holistic view of wall/attic assemblies to determine the effective thermal resistance of the insulating system using ‘thermal resistance (RSI)’ as a measurement rather than R-values. To meet 9.36 code, building designers now need to combine the effective thermal resistance of all materials making up insulated wall or attic systems. For example:
Wall cavities:
- Exterior Siding (Vinyl Siding) – 0.11 RSI
- Building paper – 0.011 RSI
- Wall sheathing (1/2” plywood) – 0.109 RSI
- R20 Insulation – 3.52 RSI
- Vapour barrier – 0.00 RSI
- Drywall – 0.076 RSI
- Sample RSI in Wall Cavities – 3.826
Wall studs:
- Exterior Siding (Vinyl Siding) – 0.11 RSI
- Building paper – 0.011 RSI
- Wall sheathing (1/2” plywood) – 0.109 RSI
- 2×4 Wall Stud – 0.3187 RSI
- Vapour barrier – 0.00 RSI
- Drywall – 0.076 RSI
- Sample RSI at studs – 0.6247
Using some rough math with 16” on centre 2×4 studs, 9.4 per cent of the wall area is studs and 90.6 per cent is cavities. Averaging these sample RSI values across these percentages produces a system RSI of 3.525. The good news for this example is that this RSI value meets the new code in all but the coldest climate zones in B.C. However, this calculation didn’t account for any windows and doors, and with trends for larger windows and doors in homes, the RSI value of the system will drop as penetrations are added into the calculation.
Continuous insulation
Another new concept in the 9.36 code is continuous insulation. The days of building an exterior wall and filling the holes with insulation is now over as builders must figure out how to keep insulation in constant contact from below grade level to the attic to eliminate traditional thermal bridges.
One promoted way to do continuous insulation is to put the insulation on the outside of the home. This allows the builder to follow the outside contour of the home from below grade up to the attic insulation and not need to address complex problems with sill plates and other insulation stops in the interior wall and floor systems. An increase in the use of more expensive but energy efficient ridged foam board products is expected as traditional loose fill and batt insulation is not feasible in this application.
There are still ways of doing continuous insulation on the inside of the walls but this will take innovative building techniques such as double stud walls to achieve. There is supporting literature available from the code authorities to help builders understand this new challenge.
Minimum mechanical equipment efficiency
Laws have been in place for many years requiring high efficiency furnaces and other high efficiency mechanical devices. However, these laws came from Government commitments to reaching international energy targets and were not actually part of the building code. The 9.36 building code will now enshrine energy efficiency requirements into the building code for home mechanical equipment.
The efficiency standards are going up slightly compared to current laws, however, it seems the intention of this round of code changes is to enshrine the concept of energy efficiency in mechanical equipment allowing for future increases to be done more easily.
For builders, it will take some new skills, or outside experts, to do the new energy calculations on structures and be able to identify to code officials that the correctly sized and efficient equipment will be in place. Complexities include calculations involving the climate zone of the building, number of living units, and square footage of the building.
Final thoughts
This article only touches the surface of changes coming in the new 9.36 energy efficiency code, but it is worth noting that in the 2014 requirements, the code writers did not raise a standard much higher than current codes. What this new 9.36 code does, however, is put in place a code mechanism that can be tweaked in the future to further improve energy conservation in homes.
James Bell is the founder and owner of Soild State Inspections, a multi-inspector firm in the Lower Mainland specializing in home, commercial, and mold inspections.









