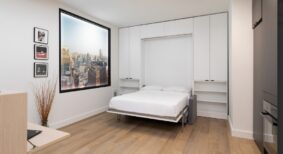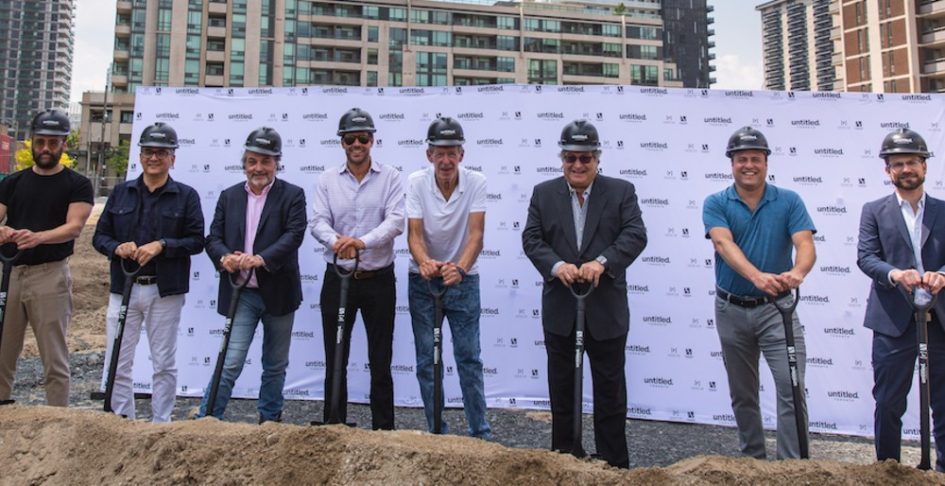Reserve Properties and Westdale Properties have started construction for Untitled Toronto, a two-tower residential development at Yonge and Eglinton, designed in collaboration with Grammy Award-winning artist Pharrell Williams.
The 751-unit condo project marks Williams’ first experience with a multi-residential development, something the team purposefully sought out when they first approached the artist.
As Shane Fenton, CEO, Reserve Properties, explains, they were looking for a “fresh perspective,” for the design, something “outside the realm of residential real estate.”
“Pharrell pushed us towards designing spaces that felt universal, instead of dictating a pre-prescribed lifestyle onto our purchasers and residents, he said. “Early on in the design process we settled on the mantra, space was only a backdrop and that ended up really driving the process.”
Untitled’s sculpted, fluid form is rooted in a cultural reference introduced by lead architect Mansoor Kazerouni of IBI Group. Citing the concept of a jugalbandi, which refers to an intricate duet between two solo musicians, Kazerouni sought ways to entwine a visual abstraction of music with the architecture of the building.
Using parametric design, the sculpted, fluid form of the balconies follows the wave pattern of Pharrell’s hit song Gust of Wind, articulating the building as a visual abstraction of music. A dark, natural stone podium across the lower portion of the entire structure follows the same fluid pattern while anchoring the building on the site, with a heavier presence.
Interior spaces, designed by Kelly Cray of U31, aim to extend the notions of universality throughout the common areas, amenities, and suites—blending elements of nature and Japanese-inspired minimalism.
On tap for the condos is 32,000 square feet of indoor and outdoor amenity space, including a co-working garden lounge, screening room, active fitness centre, kids club, a rec room, social lounge and private dining with a sake tasting area. A wellness centre features an indoor-outdoor swimming pool is punctuated by a thirty-foot water feature.
As part of the block masterplan, a third, 36-storey purpose-built rental will be situated adjacent to the two condominium towers, with 200 affordable housing units, 165 mid-range units, 48 market units and 16,000 square feet of additional amenity space for renters. The block also includes a public parkland with a mix of granite paving and seating, sculptural seating made of timber slats, a water play area, greenery, bike racks and sculptural features.
“As developers with a long track record in this neighbourhood, we were motivated to elevate our offering and do something special for Yonge and Eglinton,” said Westdale CEO Mitchell Cohen. “This part of the city is in the middle of a tremendous transformation, from the introduction of the LRT to the volume of new construction taking place.”
Photo by Geoff Fitzgerald





