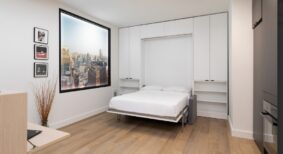For property valuation and leasing, every square foot matters. In order to maximize lease areas or to receive full value when a building is sold, building owners and managers need to ensure that all floor areas are accounted for and the latest floor measurement standards considered. Knowing what to calculate and how is critical.
For more insights, here’s Adam Fingret, BOMA Floor Measurement Standards Expert and CEO of Extreme Measures Inc.
Property owners and managers already have a lot on their plates. Why is it important to add area measurement to the list?
Square footage is a vital metric because it’s directly tied to leasing figures and building value. If your area calculations are old and haven’t been reviewed in the last 5 or 10 years – which is very common – you probably aren’t taking advantage of new ways that space can be calculated or benefiting from potential increases to your square footage as a result of building renovations, retrofits, or other changes.
By bringing your area calculations up-to-date, it isn’t uncommon to pick up a couple of hundred square feet or more depending on the building. That might not seem like much; but leased at $20 per square foot over 10 years, it adds up both in terms of lease revenue and the building’s perceived value.
You mentioned there are brand new ways to calculate office area due to the new 2017 BOMA Office Standard. What changed?
BOMA floor measurement standards have been around since 1915 and there have been several re-issues over the years since. The latest BOMA 2017 Office Standard introduces a number of significant changes. For one, it allows for a wider variety of architectural features (e.g. outdoor promenades, finished rooftop spaces, tenant balconies, etc.) and it clears up questions around what can and cannot be factored into tenant rentable area. A new way to calculate major vertical penetrations will also have a growth effect on rentable areas in most office buildings.
Another thing the new standard does is align itself with the International Property Measurement Standard, which has gained a lot of traction in the last few years. BOMA was really determined to be on board with IPMS because of its popularity among international real-estate owners and investors.
You and your brother were heavily involved with producing the BOMA 2017 Office Standard, correct?
Yes. My brother David and I started getting formally involved with BOMA International around 2006 when our company, Extreme Measures, joined the BOMA Floor Measurements Standards Committee. At the time, BOMA was updating their popular 1996 office standard to the 2010 version. Because we were using BOMA floor measurement standards so much in our day-to-day work, we brought a lot of ideas to the table about how they could be improved, clarified, and made more beneficial to building stakeholders.
Later, in 2015, we won a contract to help BOMA International write, edit, and illustrate the next generation of BOMA floor measurement standards. We recently put out the latest flagship Office Standard in October 2017 and are currently working on the new Gross Area Standard. Updates to the industrial, retail, mixed-use, and multi-unit residential standards are scheduled to follow over the next couple of years.
The BOMA Office Standard has never been more approachable than it is today and we’re proud to have played a big part in making that happen. So far, it’s being well received by industry.
What role does technology play in building area measurements?
All area calculations depend on good source information. Like any other process that relies on data, it’s a “garbage in, garbage out” situation – especially if you’re feeding your calculations with old or inaccurate architectural documents, or not accounting for changes that have occurred at your property over the years due to tenant activity, renovations, and expansions.
That’s where technology comes into play. By using advanced 3D laser scanners and precision distance meters, we can capture as-built conditions quickly and accurately. We transfer this information directly to CAD/BIM software and then our area analysis technicians use custom software to extract area data and produce up-to-date BOMA calculations and area certificates. When you combine these technologies with the right expertise, that’s when you unlock the true value of your property.
Adam Fingret is CEO and co-owner of Extreme Measures Inc, a leader in building measurement and BOMA Floor Measurement Standards. For more, visit www.xmeasures.com.





