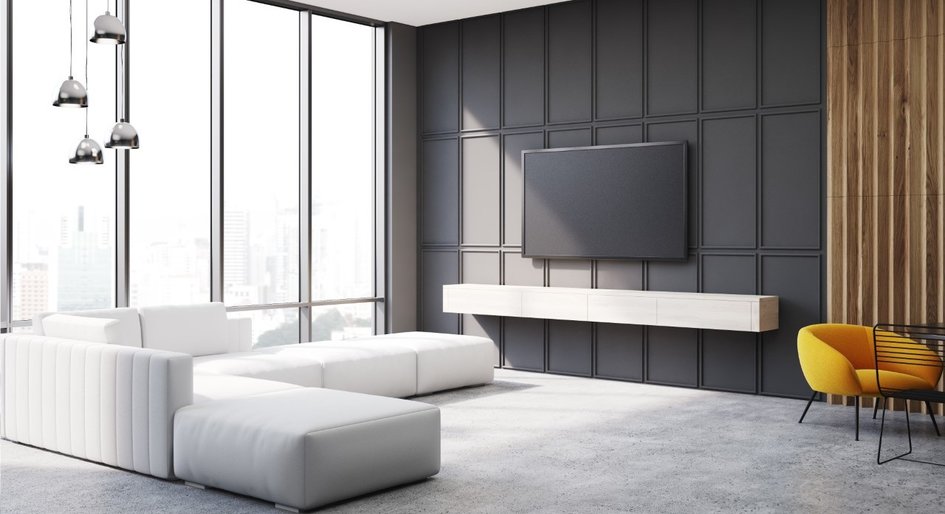When was the last time you were excited at the look of a common area such as a lobby, corridor, or other shared amenity spaces? For most people, it’s when they first move into a new condo. For some, it’s never. And for others, it is whenever they visit residents of a new condo or a condo with a recently renovated common area.
Regardless of your situation, you deserve to be excited about an opportunity like this, as it only comes along once every decade or so. So, to help you get the ball rolling, here are five things to consider before your next common area renovation.
1. Is it accessible
One of the greatest things about upgrading a common area is the new and modern look it brings to the whole building. However, aesthetically pleasing does not always equal accessible or functional. This is because designers are typically focused on the overall look of the design – it’s what they are good at, and we wouldn’t want it any other way.
Still, depending on when the building was constructed and the laws at the time, a common area renovation may require that new accommodations be made to adhere to current accessibility laws. For example, the Ontario Building Code was amended in 2013 and now addresses accessibility in newly constructed buildings, as well as those that are to be “extensively renovated.”
Also, the design should ensure its compliance under the Accessibility for Ontarians with Disabilities Act (AODA) 2005, which has stipulations that condo corps would be subject to as well.
Overall, if you are considering an extensive renovation, it would be a good idea to seek advice from an appropriate legal consult.
2. Do you have a permit for that?
In keeping with the idea of modernization roadblocks, common area renovations can often require a permit depending on the type of work being done.
Once again, it is not necessarily the designers’ responsibility to know what may or may not require a permit. Furthermore, some contractors don’t ask about permits before starting a project, whether that is because they don’t want to know or assume that they are already in place.
In any case, the responsibility still falls on the corporation to determine and acquire any permits deemed necessary for the project ahead.
3. Did you get the owners’ opinions?
Section 97 of The Condominium Act allows the board to make decisions such as additions, alterations, or improvements to common elements if the change is necessary in order to:
- ensure the safety or security of persons using the property or assets of the corporation or;
- to prevent imminent damage to the property or assets.
In these cases, decisive leadership from the board is needed in order to make quick and just decisions to rectify the problem.
However, being a director during a large common area renovation can be a lot more complex, as there are some new things to consider and plan for. Fortunately, the planning process will allow time to get the opinion of owners who want to be involved, even though it is not necessary to do so.
For a director, the most significant advantage of getting owner input during a common area renovation is the reduction or mitigation of complaints after the work has been done. By not soliciting feedback from owners, there is a potential for conflict and friction within the community to arise.
The best reason, though, is fairness. Common areas are just that … common areas. Renovations affect everyone, so those who want to be heard should at least be given the opportunity to share their opinion on how their home looks and feels.
These days, technology has given us so many ways of being able to quickly and cost effectively solicit feedback, so why not give it a try?
4. What is your expected return on investment?
While most of the community might be focused on the visual appeal of a new common area, it is also important to consider that this is an investment.
A beautifully designed and executed common area project has the potential to pay for itself in terms of property value. Different designers and contractors will offer different value for their price, so approaching the project purely from a price-focused mindset may mean you are not comparing apples to apples. Because of this, a large common area renovation project should be approached with value in mind in addition to the price.
5. Did we plan enough?
According to KPMG, just 31 per cent of projects came within 10 per cent of their budget in the past three years. Inaccurate project estimates, project design errors, not planning for change orders, administration errors, poor site management, and not hiring the right team can all be traced back to a root cause of poor planning.
Often, the longer a problem goes undetected during a project, the more it will cost to fix. Imagine committing to a beautiful new modern design, getting halfway through the project and find out that it does not adhere to the accessibility requirements defined in the Ontario Building Code or AODA.
Taking time to do it right
Investing the right amount of time into the planning process can potentially save thousands of dollars down the road, so it is worth working closely with your designer or contractor to answer their questions and ask plenty of your own.
Holden Johnson is Manager of Business Development and Marketing at Armourco Solutions.



