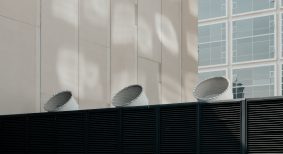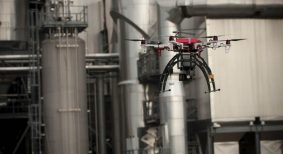Once the first licensed airfield in Canada, workers at the Blatchford development site in Edmonton, Alberta are now prepping the ground for what is hoped to be the province’s most sustainable community.
With plans to build environmental features from the ground up—high-performance buildings and a district energy system to provide heating and cooling to the community, among other green initiatives—the vision for Blatchford aims to advance sustainable design in Canada and around the world.
Mark Hall, executive director of the project, says the city’s approach is an example of how sustainable communities can be brought to the market.
“At the broadest levels, we hope that people will study how we approached integrating sustainability and making it a key feature in the planning and implementation,” he says, adding, the environment was always on the agenda.
“The opportunity to plan a community of 30,000 people in the middle of the city doesn’t come around very often,” he points out. “When opportunity did come along, the city chose to take the path of creating a sustainable community.”
Early on, the site, located about two kilometres from downtown, was proposed to include a 15-megawatt biomass plant using wood waste, waste from the city’s award-winning waste management system and dried sewage sludge, complemented by a geothermal system on-site that provided carbon neutrality.
Additionally, the Perkins+Will master plan, which was selected from a high-profile shortlist of firms through an international competition, strategized a beyond-carbon-neutral approach. The idea was to take excess heat from biomass and geothermal processes to large consumers off-site, providing an ongoing source of revenue for the development.
Joyce Drohan, director of urban design at Perkins+Will and lead designer of the award-winning master plan, says it was aiming at a “global model for sustainability.”
She says the concept of a biomass plant, designed with an experienced in-house engineer, was realistic. Along with a request for proposal (RFP)—now a model for other cities looking to implement sustainable developments—there was also a comprehensive business plan, with every dollar accounted for, championed by the former city council in 2012.
“When it came time to approve the project the (new) council had a very different view as to how this should be delivered and, really, the economic case for them was one that should be breaking even,” she said during a panel talk at the 2014 Brownfields conference.
This past summer, a Sustainable Return on Investment (SROI) report presented to council on June 10, opposed those original features as they would require “additional cost to the city.”
Drohan adds that a deeper understanding of the long-term value of such features and the establishment of an arms-length development program like Waterfront Toronto would have helped Edmonton follow through with the original plan.
Hall says the city chose to eliminate certain details because they were technically or financially unfeasible. “When we took the concept plan and went through the next level of review and analysis, that’s when we made some decisions around not including a biomass plant because we didn’t have a fuel supply for it,” he says.
Looking ahead, Drohan says her team has asked the city to rethink their initial ideas. “We’ve asked them to reconsider some of the ‘scaling back of the site’”, she says. “The good news is they are doing that, but still unsure with how far they will go with the project.”
Council did leave room for future investigation into these proposed systems, so, according to Drohan, the possibility remains that at least some of Perkins+Will strategies may be realized.
“Especially with governments around the world recognizing the importance of sustainable city-building for climate change as well as human and ecological well-being,” she emphasizes.
Hall affirms the 530-acre community will still be a world model for sustainability, using much of the original master plan, which recently won the 2014 Globe Award for Sustainable Urbanism.
Now, with an aggressive timeline to get some people living or working in the community by 2016, the team is working on a multi-disciplinary approach that integrates innovative green building practices with district energy.
All buildings are to be constructed to a standard that uses a lot less energy and water than regular construction. “The premise is that if all buildings are operating at a high level, the entire community will use significantly less resources in the form of energy,” Hall adds.
Currently, the development team is also working with a consultant to understand what it will take to reach a zero carbon design and renewable energy. The study is halfway completed and expected to be finished by the end of this year.
Other green features, such as an LRT system running through the middle of the community and the careful design of sidewalks and trails connecting to infrastructure, are meant to encourage car-free modes of transportation.
Although the transformation is not expected to be fully completed until 2040, it already has some experts deeming it an exemplary neighbourhood.
According to the city’s website, Transforming Edmonton, Godo Stoyke, president of Carbon Busters, a specialist in reducing the environmental footprint of communities, recently championed the future of Blatchford.
“From everything I have seen, Blatchford will be a world-class community that will put Edmonton on the map,” he said. “We are excited to see how Blatchford will advance environmentally sustainable community design in Edmonton and around the world.”
Rebecca Melnyk is online editor of Building Strategies & Sustainability and Canadian Property Management.






