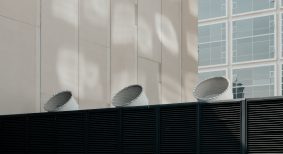Natural light is one of the most important elements in architecture, helping to transform spaces and save energy. Here, Duncan McLeod of London-based Studio McLeod reveals new daylighting trends and ways to incorporate light into existing buildings.
It seems like design is moving towards natural light and finding ways for it to permeate further into the interior of buildings. What are some of the new daylighting trends you’ve noticed?
Natural light has always been important for architects. At Studio McLeod, we consider it the most important building material and it is often the starting point for our designs. In a way, architects sculpt buildings in order that the light can play off their different surfaces. If done well, space and light can evoke positive emotional responses in people.
Client awareness of sustainability and the health-related benefits of naturally lit environments has allowed architects to explore this in many exciting ways. The idea that natural light is as important as internal useable square footage has led to exciting spaces with interconnecting vertical connections, rather than floor-upon-floor of room-upon-room.
Technological advances in thermally efficient thin-framed glazing systems, together with advances in silicon sealants and UV bonded structural glass, are allowing architects to explore a greater variety of envelopes and apertures. The intrusion of solid framing elements has been reduced, allowing for purer more sculptural forms – both internally and externally.
In your experience, what are the most effective strategies for engaging natural light?
We primarily design private houses and apartments. We consciously try to play with natural light, carefully considering how it enters, illuminates and animates a building and the physiological effect it will have for the occupants of each space.
We take inspiration from instances of natural light in nature and art, and keep returning to natural light in sacred architecture.
Our strategies differ for each project. We generally start by exploring all the ways we can get natural light into a building and balancing these with functional and spatial requirements. This often leads to interesting spatial qualities such as double height spaces, internal light slots and lightwells (unroofed external spaces that allow light to enter).
We then consider the materials of each element and how the light will play across them, then how each might add to the visual understanding of the building.
The end result is always animated by the changing quality of light throughout the day and different seasons. This is the magic of it for me. You create something then let it loose for the occupants and the light to inhabit.
In the evening the building takes on yet another personality with an electric lighting design.
Are there tradeoffs associated with using natural light (for example, thermal loads)?
Technological advances in solar control and heat retention of glass, such as heat mirror film and reflective coatings with the improved thermal performance of frame members, have all reduced concerns associated with thermal loading. However, not entirely. Solar glare, privacy and security are other concerns an architect has to deal with when letting in natural light. But that’s half the fun.
Interesting design solutions are often born from these restrictions. Our own office is designed with high-level clerestory windows to bring in natural light without the glare of direct sunlight hitting our screens, desks and heads. The solution also prevents neighbouring properties being able to peer down at us. The clerestory windows also form the balustrades to a roof terrace above and the resulting natural light illuminate and animate the two main oak-clad walls of the studio in different ways throughout the day and year. It’s an ever-changing mural.
Is it possible to incorporate natural light into an existing building? At what cost?
Absolutely. We’re often remodeling and extending existing buildings. Each building is its own puzzle with the wall and floor elements being able to be modified to allow light to penetrate through the building.
Light can penetrate quite narrow spaces, especially if the surfaces of an aperture are reflective so only a tiny amount of floor space is given over to letting the light in to lower floors or deep plan. In extreme cases, we’ve used mirror-polished stainless ducts to bounce natural light through a very small space to get light into an internal room. The view up into these mirrored spaces can be quite something.
To get light to lower floors and deep plan often means a little bit of floor space has to be given up. But the trade-up can be a whole floor really well lit rather than one that needs electric lighting throughout the day. I love the resulting double height spaces or internal slot canyons. They add visual drama and interest. They also allow for nice visual connections between floors so the spaces feel more elaborate and larger than they actually are. Clients generally like it when we make their houses feel bigger!
Duncan McLeod studied at the Bartlett School of Architecture and is now head of London architectural practice Studio McLeod, specializing in private houses, apartments and art related projects.






