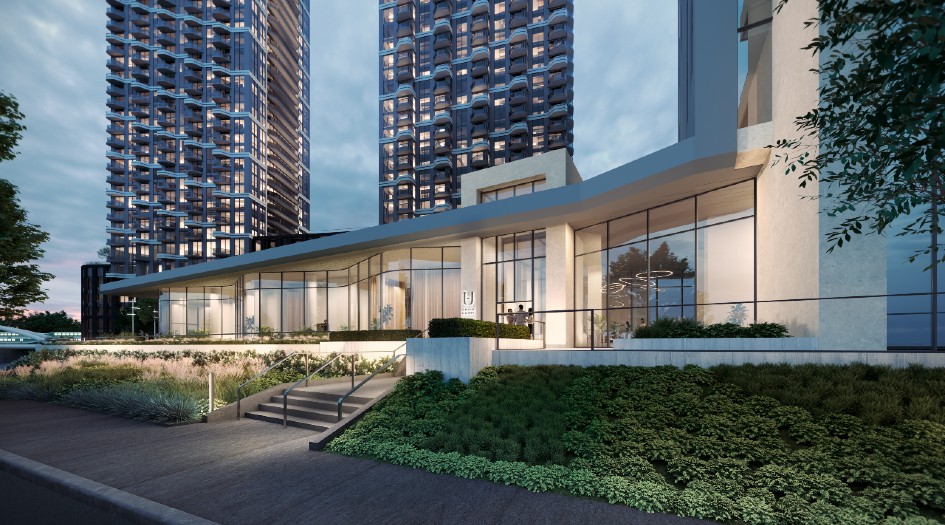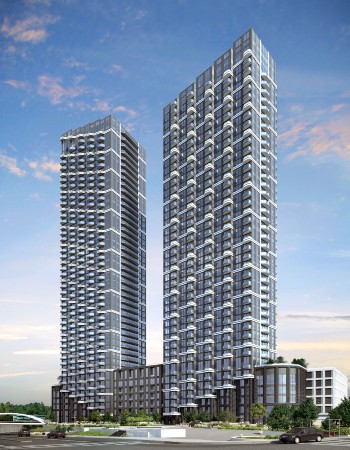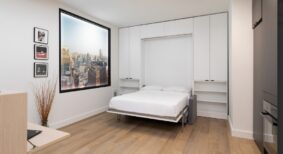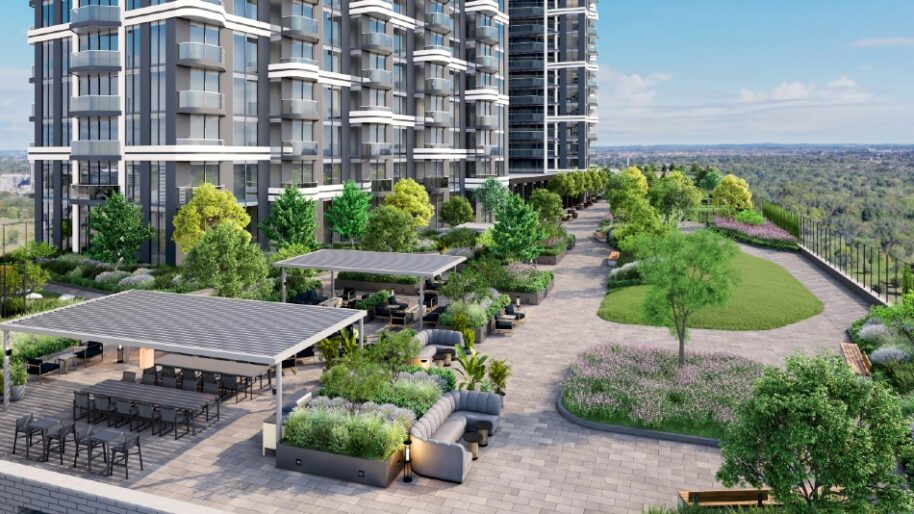A 12-acre master planned community is headed for the growing Unionville neighbourhood of Markham, along Enterprise Boulevard. Phase one of Union City includes a 40-storey, 440-unit condo tower on the North parcel of the site with 1.1 acres of green space.
A hospitality-inspired social clubhouse for residents, called Union House, will span 5,000 square feet as a freestanding amenity with co-working spaces, a coffee bar and lounge seating.

Union House will be a freestanding social club for residents to gather, connect, or work.
“Given the size and scale of Union City, our team was very focused on creating opportunities for residents across buildings to socialize and connect,” Howard Sokolowski, founder and CEO of Metropia, project developer. “Union House and our extensive amenity program were key to our vision of a vibrant community. Markham is such a diverse city and we wanted to celebrate that with amenities that can be enjoyed across different cultures, ages, and life stages and throughout every season.”
Also in the project’s pipeline are offices, retail, parks, a proposed pedestrian bridge leading to the Unionville GO station and a pedestrian-geared public realm.
The first condo tower is designed with a slew of trimmings. IBI Group, which is overseeing both the architecture and interior design, has incorporated a space-gray exterior to reflect the growing tech hub in the city, step-out balconies for views and natural light, alternating black and white trim along curved balconies to draw inspiration from the U in “union, and a six-storey podium. Inside, the aesthetic is a mix of natural materials, charcoal and gray tones and jewel-toned teal.
“Union City has been envisioned as a site that incorporates a strong sense of place and distinctive architecture in its design, reinforcing the idea of union and creating a unique sense of community, and connection,” says Mansoor Kazerouni, global director of architecture at Arcadis IBI Group.
 The transparency of the lobby connects to the outdoors and private courtyard. A sixth floor, known as “Union on the 6th,” offers more than 50,000 square feet of outdoor space through a terrace feature and 30,000 square feet of indoor programming.
The transparency of the lobby connects to the outdoors and private courtyard. A sixth floor, known as “Union on the 6th,” offers more than 50,000 square feet of outdoor space through a terrace feature and 30,000 square feet of indoor programming.
This includes a sun meadow to attract bees and butterflies, with a boardwalk connection leading to other planting and activity areas, a children’s garden, fire tables tucked between evergreen trees, a Union City Champion’s Court with multi-hoops and a technical surface; an outdoor gym sculptural obstacle course, and a dog area with a run and relief place.
Also inside: a fitness centre, pool and recreational spaces, including a kid’s room, gaming area, party room, virtual experiences room and a quiet lounge to fit various demographics.
Landscape design by Quinn Design Associates incorporates seating tucked among plants and flowers to encourage spontaneous moments with nature. Large rocks and stone slabs create sculptural-like shapes throughout the pedestrian mews, referencing the naturalized wood lot at the north of the site.





