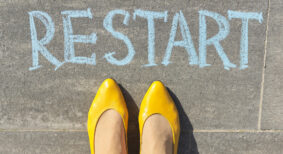The new Surrey City Centre Library is not only a striking architectural landmark; it serves as a civic anchor for the city’s changing downtown core.
Substantially completed in March 2011 by Stuart Olson Dominion Construction, the library is the centrepiece of a major civic initiative that will transform downtown Surrey, B.C. The new civic precinct will eventually include a new city hall, large urban plaza, performing arts centre and additional commercial space.
Designed by Bing Thom Architects (BTA), the $30-million project redefines a long-standing public institution as a social gathering place with innovative spaces dedicated more to people than books.
“We call it an extension to your home – it’s part of your living room,” says architect Bing Thom. “The library is not so much a place to store books; it’s a place you go to for information.”
From its dynamic exterior to its fluid interior, Thom’s interpretation of a modern library breaks away from the traditional in many ways.
“Libraries are the new cathedral – it’s where people really feel the city is providing services for them,” says Thom. “Libraries are an intense and personal space and yet it can be social. There’s something magical about libraries.”
Part of that “magical” experience is created by a design that focuses on bringing lots of natural and soft light into the building. Part inner sanctum, part neighbourhood gathering space, this is a library for the 21st century.
Evoking a nautical theme on the outside, the 80,000-square-foot concrete and steel structure exemplifies contemporary design. The form of the building was determined by the site’s triangular shape and inspired by the curve of the adjacent University Boulevard, says Thom.
“That’s why one face of the building is curved and leaning a little bit to give it a dynamic look.”
This library builds on the earlier success of Central City, also designed by BTA, which was completed in 2004. Thom notes the library complements the Central City tower (located just down the street). The Central City tower twists vertically while the library twists horizontally, so they “talk to each other.”
Large floor-to-ceiling windows were placed on the north and east side to overlook a future public plaza as well as to reduce heat gain. The other two sides have fewer windows but incorporate skylights at the edges to allow light “to wash the inside of the exterior wall, effectively allowing natural light in spaces far from windows,” explains Thom.
Natural light, ventilation and materials – Thom’s mantra for sustainability – are all evident in the library’s design, with natural light being the most prominent. In addition to the large windows, an oval skylight (oculus) in the middle of the building allows streaks of light to move through the space like a sundial.
“Essentially we’ve created a light box inside,” says Thom. “The light is very unexpected. It’s almost like a church – quiet, soft light and very comforting.”
A grand central atrium connects the four floors of the library, providing clear sightlines that allow visitors to quickly and easily orient themselves. Each floor turns in a grand spiral up to the next, creating a unique circulation. The result is a series of large interconnected “high” spaces with an abundance of natural light and “low” more intimate spaces for book stacks and individual activities like writing and studying.
Thom describes the floors as interlocking L’s as visitors travel up, which was their way of taking a different approach to the layout for the library.
“We ended up with tall spaces for reading and short spaces for stacks so there’s a rhythm of open, close, open, close as you go through the building, which in a way adds to its unusual sense of building for a library – they’re not usually like that,” says Thom, adding the spirals of the ascending floors also create a perfect amphitheatre for recitals and performances.
The predominantly white interior keeps the space bright and reflects light.
“We brought in lots of wood so there’s a tactility to the spaces where you’re sitting down or working and yet it’s a neutral space,” he says.
Designed to Leadership in Energy and Environmental Design (LEED) silver standards, the project includes a number of sustainable features including a green roof.
The library is also equipped with the latest in technology, including more than 80 public computers and access to wireless service, and features an in-house coffee shop.
Built under the federal and provincial stimulus programs, the biggest challenge was the tight time frame – 16 months from the day the firm was awarded the job to substantial completion. The library officially opened to the public September 2011.
To meet the tight deadline for completion, the firm turned to social media to engage the diverse and young community in the design process. The collaboration is reflected in the end result with the library featuring a fireplace, study rooms, large children’s area, teen lounge, community meeting rooms and more.
The firm paid particular attention to the furniture, with much of the seating design based on workshops held with high school students.
“We brought in Play Doh and asked them to make furniture with them. Some made cocoon like chairs, some made hammocks,” tells Thom.
As a result, sitting areas include lounge furniture, boulder-like chairs and bean bag style chairs.
The library has also been designed with future expansion in mind. The city’s population is predicted to outgrow the original proposed space in about five years. As a result, BTA encouraged the City to build in the excess space now, which is currently being leased by Simon Fraser University for its continuing education programs.
Cheryl Mah is managing editor of Design Quarterly magazine.






