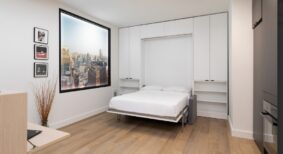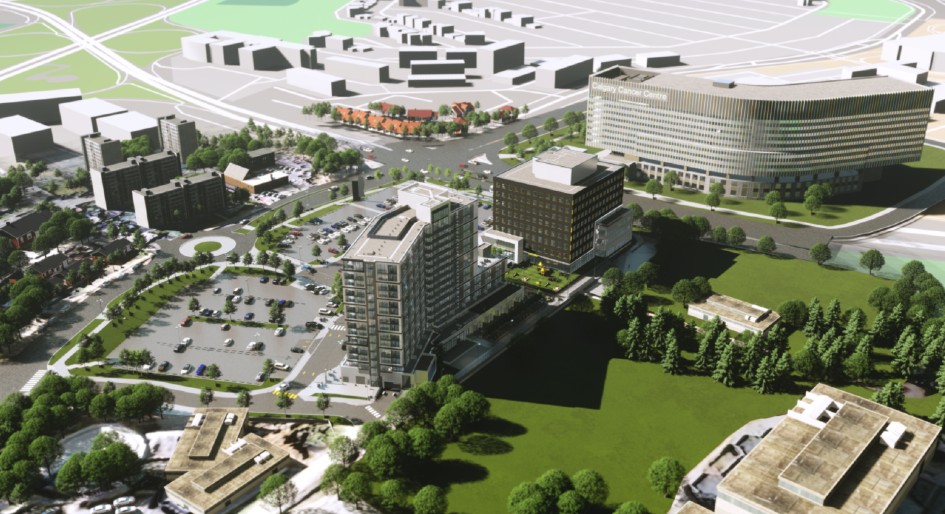Western Securities Limited’s newest development will feature mixed-use commercial, medical and residential spaces in northwest Calgary, adjacent to the new Calgary Cancer Centre and Foothills Medical Centre.
UXBorough will be an extensive multi-building redevelopment that revitalizes the site previously known as Stadium Shopping Centre, to create a vibrant community with five unique buildings and thoughtfully designed public spaces.
As a centralized hub for its residents, tenants and the surrounding communities, the redevelopment of the site will create more than 1,000,000 estimated hours of labour for construction management, trade labour and suppliers.
The completed development will also provide additional ongoing employment opportunities in retail, restaurant, hospitality, medical and professional services; create housing for more than 400 residents; support the Calgary Cancer Centre and Foothills Medical Centre with 189 hotel rooms and a conference facility; and connect the wider community with its purposeful design of gathering spaces and variety of amenities.
“The revitalization of this site will provide Calgarians with local jobs to positively impact our economy and be a vibrant and inclusive place for all to create connections,” said Mike Brescia, chief operating officer, Western Securities. “The project will be different than any other taken to the market and we cannot wait to welcome Calgarians to experience all of its offerings.”
UXBorough will pursue LEED-ND V4 certification (Leadership in Energy and Environment Design for Neighbourhood Development).
Phase one of the redevelopment includes the completion of an eight-storey, 146,000 square-foot medical office building, with a direct link to the Calgary Cancer Centre and Foothills Medical Centre by a pedestrian bridge. The building’s main floor will house commercial tenants as well as a 10,000 square-foot daycare facility. Also included in phase one is a 14-storey, 203 unit residential tower with an extra 15,000 square feet of retail and restaurant space, a temporary amenity plaza, as well as underground and surface parking.
Phase one of the development is scheduled to be completed in 2024.





