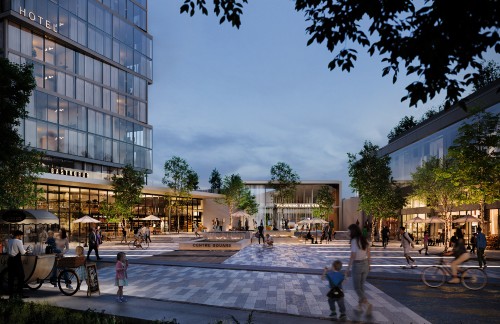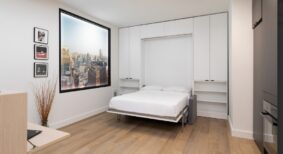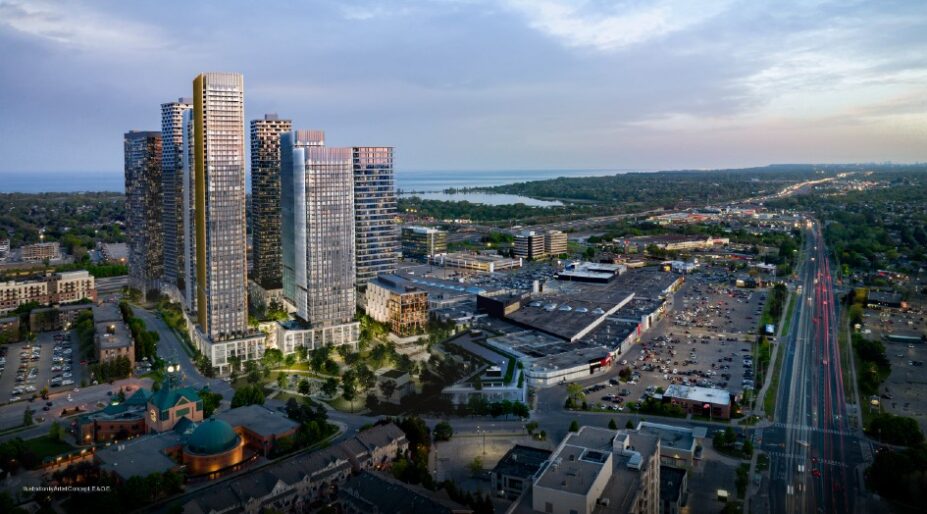CentreCourt announced it is moving forward with a 55-acre mixed-use development that will re-energize downtown Pickering and an aging 1970s-era shopping mall.
Plans for Pickering City Centre—just off Highway 401—entail 6,000 new residences across more than 10 mixed-use towers and revitalizing the Pickering Town Centre Mall and surrounding lands, which CentreCourt purchased in early 2023. Renderings show community connections through new retail additions, tree-lined streets and sidewalks and pedestrian walkways.
A virtual health clinic is also slated to be incorporated into the condo community as a “first of its kind” amenity in the country. Plans for that come through a partnership with Cleveland Clinic Canada. Residents can connect with a clinician from their own homes when looking for a diagnosis or referral.
“As one of the fastest growing submarkets in the Greater Toronto Area, Pickering is on the cusp of an exciting moment, Gavin Cheung, managing partner and president of CentreCourt, said in a press release. “We are proud to be a part of this natural evolution, and to ensure Pickering City Centre becomes a true, complete community that showcases some of the finest residential, retail, commercial and public spaces in the GTA for residents and visitors to enjoy.”
Diamond Schmitt designed Pickering City Centre to include an intricate network of large open green spaces and urban plazas.
“The connected series of wide streets, parks, midblock landscaped courts, and urban piazzas are designed to connect people and activate a sense of community,” said Donald Schmitt, CM Principal, Diamond Schmitt Architects. “With the tallest high-rise building at 55 storeys, it was important to design a grade related network of amenities that support walkability and community connection.
“The cornerstone elements of the development include urban squares, which integrate the new community with a transformed retail precinct connected to public transit and other lush public green spaces. These spaces will be places for community gatherings, markets, festivals, and performances where residents and visitors come together for special moments including sporting events and social gatherings.”
Amenities feature a 20,000-square-foot fitness centre with yoga rooms, spin rooms and saunas. Inside the towers, a rooftop pool, outdoor lounge areas and grilling stations, co-working and social areas, and a golf simulator lounge are other planned offerings.

Urban plazas and open spaces will enhance a sense of community. Rendering by CentreCourt.
Pickering Mayor Kevin Ashe applauded the density of the development. “We envision a dynamic, walkable, sustainable, and connected destination that will become a bustling downtown node, welcoming visitors, commuters, and residents alike,” he said.
“With our iconic pedestrian bridge seamlessly linking our downtown to the GO station, we aim to attract more visitors and workers to come to Pickering and experience the vibrant energy of our City Centre.”
Feature rendering by CentreCourt.





