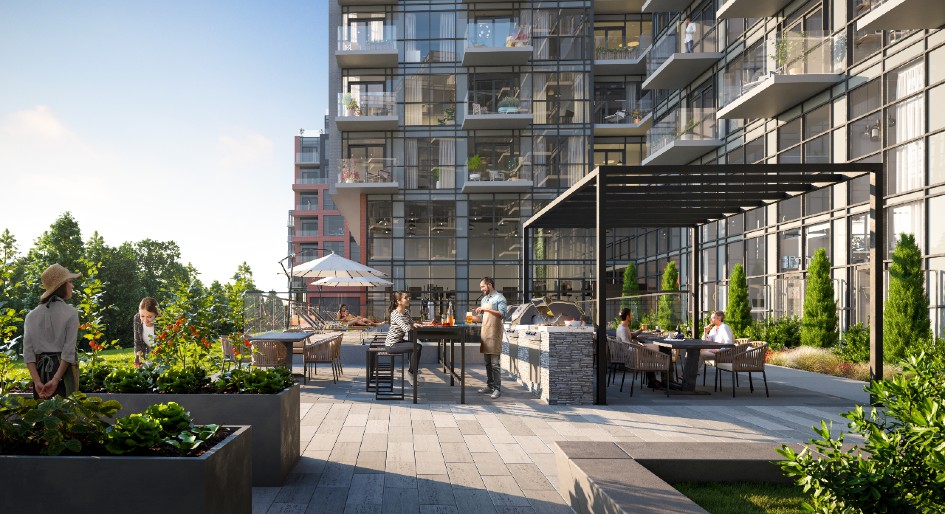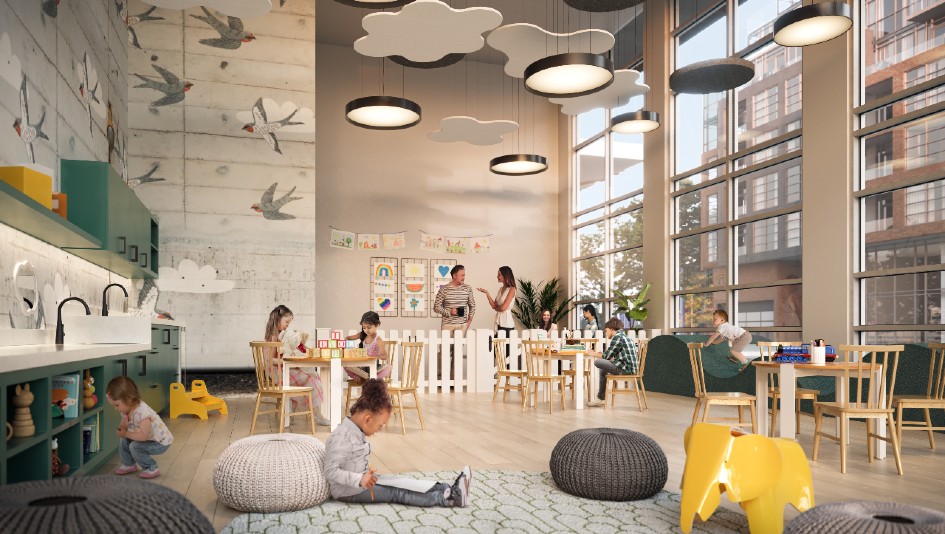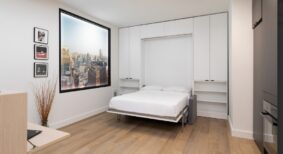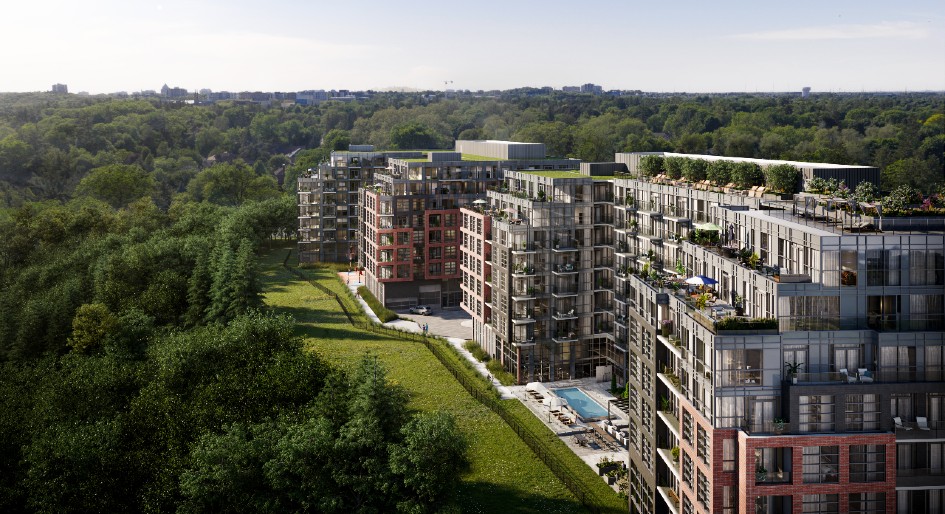Highland Commons marks Altree Development’s first residential project in Scarborough. The developer announced the two mid-rise buildings with a preview of what the final condo complex will look like.
In 2020, Altree Developments acquired the Highland Creek Plaza with the vision of creating a centralized retail hub under the rebranded name, Shops at Highland Creek. Now the developer is expanding its role of placemaking by investing in Scarborough holistically.
Backing onto a naturally preserved ravine network, the eight-storey condos will be steps from immersive trail networks.

Photo by Norm Li.
“There’s a story to be told about the livability of Scarborough. We’ve spent a lot of time as a team discussing the importance of this community and what our investments can offer to it,” says Zev Mandelbaum, Founder of Altree Developments. “From the gorgeous landscapes to its proximity to the university and the retail high street, the location of this project is special. We worked extensively to configure a wide variety of unit types to cater to a diversity of buyers.”
Together, the buildings offer 539 resident suites ranging from studios to three-bedroom units with several variations of accessible layouts in between. To accommodate a variety of private outdoor space needs, expansive balconies or terraces are of a scale comparable to interior living spaces.

Across both builds, a total of 13 amenities are offered. Photo by Norm Li.
Pairing the two buildings side by side, Kohn Architects detailed panel cladding to create distinction and movement in the structural façade. Creating a digestible building width and landscaping exterior frontages with shrubs and natural greenery are examples of the enhanced streetscape efforts that are a part of this new build.
Maximizing natural lighting and sightlines to views set to be preserved throughout time was core to the design approach. This principle is reflected in the vast window panelling that contrasts the masonry features.
“We started with the idea of a high street or a series of individual fronts that create a cohesive whole. We layered facades over facades to create distinction and separation across the width of the development with the end goal of enriching the pedestrian experience along Military Trail,” says Sean Lawrence of Kohn Partnership Architects. “Opening the rear of the building to the natural tranquillity of the surroundings adds a unique aspect to modern condominium living.”
Highland Commons caters to wellness-oriented amenities. Across both builds, a total of 13 amenities are offered, ranging from co-working spaces, a fitness centre, swimming pool, and party room to full-court basketball, ping pong, billiards room, life-size chess, a squash court, and more. Rooftop and rear lounge spaces also feature exceptional views on looking at the awe-inspiring ravine.
The connectivity of Highland Commons coupled with the vast number of amenities was really targeted at making it convenient for people to make the lifestyle choices they want on a day-to-day basis,” adds Jordan DeBrincat Mintzas, vice president of Altree Developments.
DesignAgency will craft interiors that reflect industrial and earthy tones. Brick-and-beam ground common spaces, with warm neutral tones throughout suite designs. A panelled dishwasher and fridge, in addition to stainless steel appliances, contrast the grey oak cabinetry and ivory kitchens to create a refined interior living space.
The two-phased community will launch this fall.
Feature photo by Norm Li





