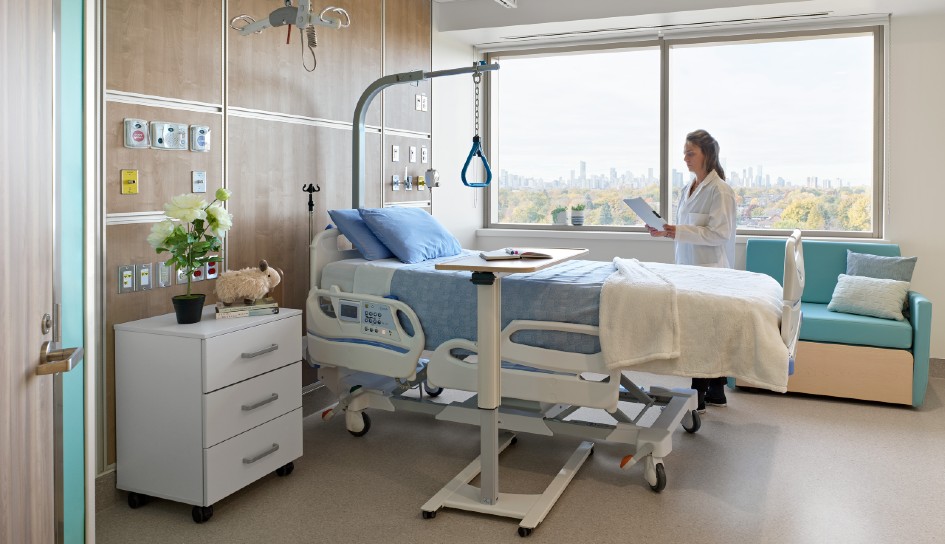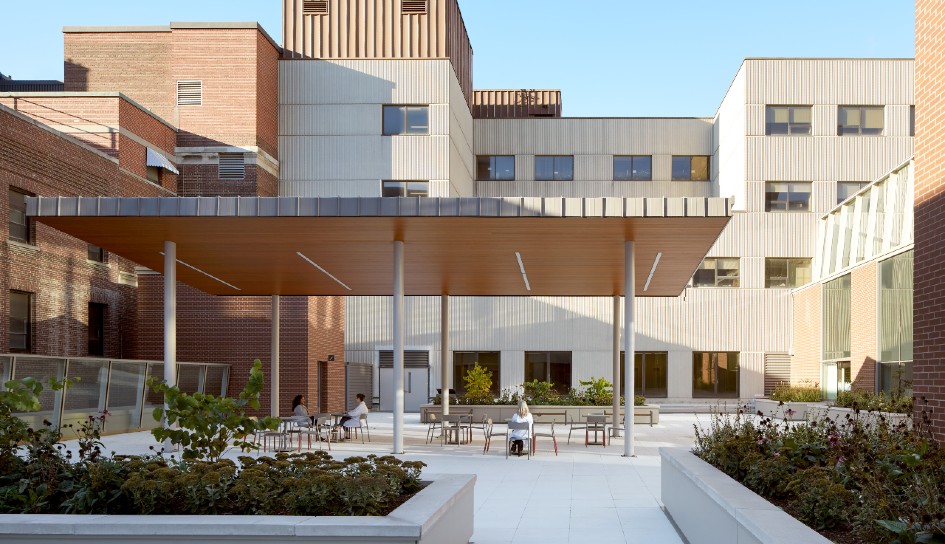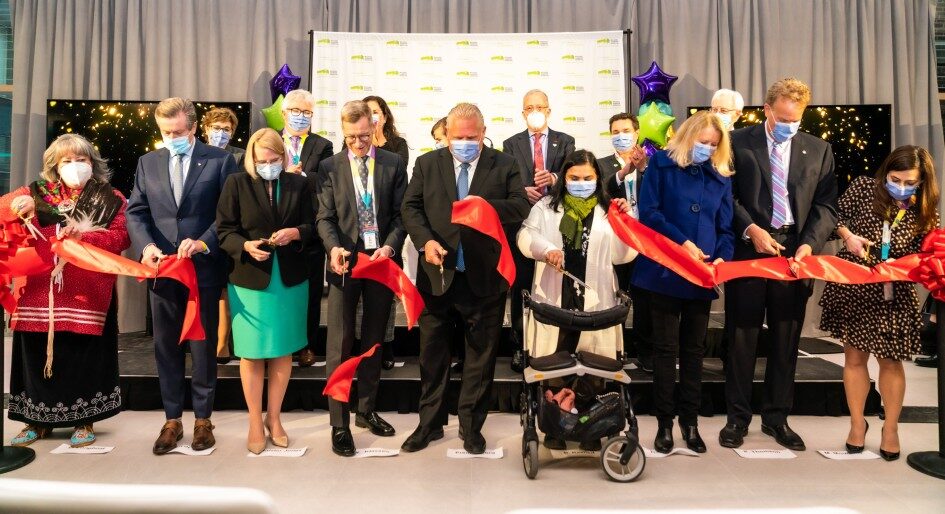The grand opening of the Ken and Marilyn Thomson Patient Care Centre at Michael Garron Hospital took place in East Toronto yesterday. The ribbon-cutting ceremony celebrated a new era of healthcare for an evolving community of more than 400,000 diverse residents who face growing health and social care needs.
The new eight-storey facility, officially opening next week, is part of the largest campus redevelopment project in the hospital’s history and was designed by Diamond Schmitt, B+H Architects and CannonDesign, and constructed in partnership with the Ministry of Health, Infrastructure Ontario and EllisDon.
During the event, Eric Tripp, Michael Garron Hospital Foundation Board Chair, acknowledged the many donors. “It’s hard to believe, in 2018, this space was a parking lot. It’s when we broke ground on the redevelopment and kicked off our Heart of the East capital campaign to raise $100 million for the hospital’s dramatic transformation,” he said. “Our community simply roared with support.”
In total, the campaign raised $126 million over four years. Overall, the campus project has brought in $498 million, funded by the Ministry of Health, MGH and donors to Michael Garron Hospital Foundation and Peter and Diana Thomson. The newest building was named in honour of Peter’s parents who were lifelong East Toronto residents known for their philanthropy.
Across the 550,000 square feet of new space are 215 inpatient beds and two floors of outpatient clinics. Eighty per cent of the rooms are single occupancy. All patients, including those in the double occupancy rooms, have their own bathroom for privacy and infection control.

A view inside a light-filled single-patient room.
Two in-patient mental health units include 44 beds for adults and the six-bed Slaight Family Child & Youth Mental Health Inpatient Unit for children and teens experiencing acute mental health crises. The Huband Moffat Family Terrace offers a secure, open-air rooftop for healing and recovery.

A view of an outdoor terrace at the Ken and Marilyn Thomson Patient Care Centre.
Other spaces are dedicated to chronic diseases, in-patient surgery, medical education and immersive training for staff and brand new public gathering areas. A spacious lobby, food court, outdoor and retail spaces and four levels of underground parking are a few other highlights at the Thomson Centre.
The larger project will continue until 2024 with renovations to existing areas of the hospital, decommissioning of outdated wings and new greenery and landscaping.
Feature Photo: Dignitaries, hospital and foundation representatives, and a patient cut the ceremonial ribbon to mark the celebratory grand opening of Michael Garron Hospital’s new Ken and Marilyn Thomson Patient Care Centre.






