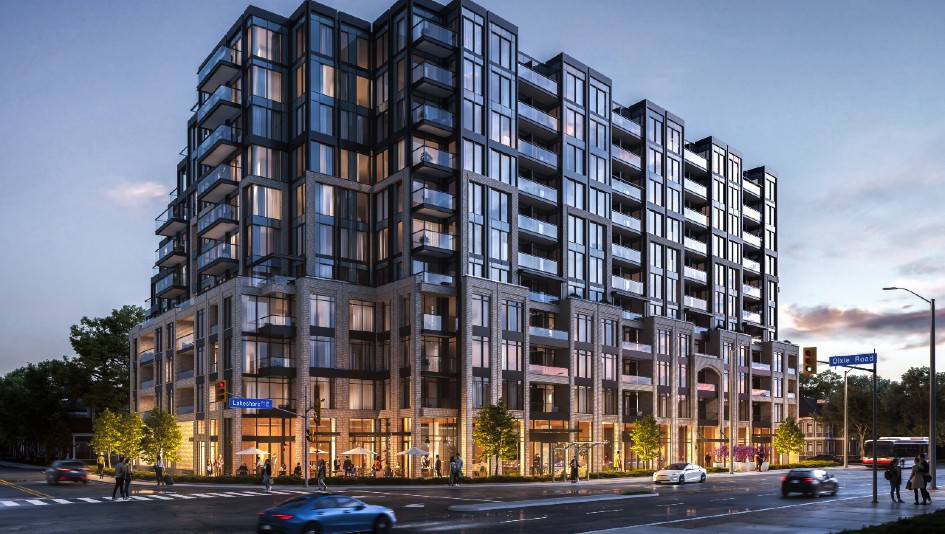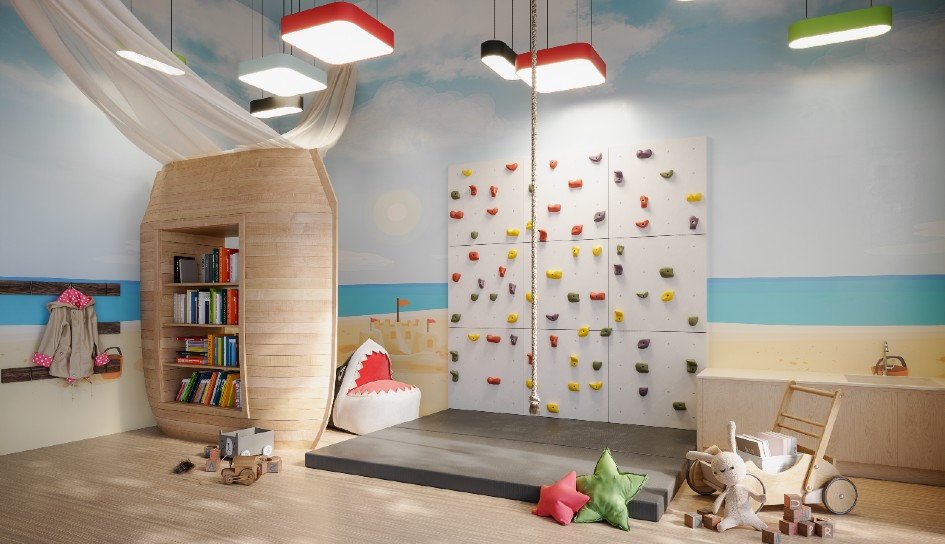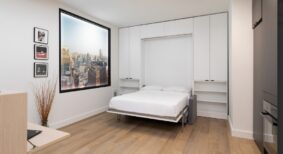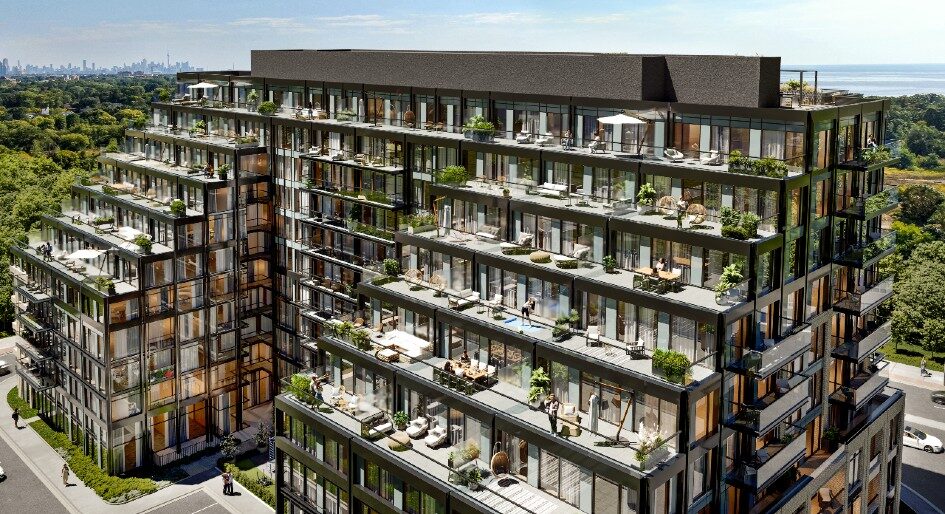An 11-storey mid-rise condo will be the first residential building to rise on an industrial block along the Lakeshore East corridor in Mississauga. Brixen Developments says its Exhale Condominiums project will feature 284 residences, ranging from 400 square feet to 1,500 square feet.
Situated on the corner of Lakeshore Rd E. and Dixie Rd it will offer views of Lake Ontario while being close to the Long Branch GO station.
“This is a wonderful opportunity to bring needed housing options and deliver bespoke designs that are sensitive and respond to its surroundings,” said Andrew Iacobelli, co-founder of Brixen Developments.
The industrial history of the neighbourhood and its low-rise homes inspired the design from Toronto-based architecture firm Architecture Unfolded. A four-storey podium is clad in rich ivory masonry, with ground-floor retail to activate the streetscape. At the back of the building, an outdoor patio and landscaping aims create an urban oasis.

“The building is one of the first developments of this kind in the area and our aim was to make sure that it sets a standard for future buildings in the neighbourhood,” said Mark Zwicker, principal and co-founder at Unfolded.
“We designed Exhale with a variety of residents in mind, from downsizers to first-time homebuyers. We believe this thoughtful design will appeal to a broad range of residents and bring a unique character to this area.”
Inside, a co-working space on the ground floor connects with the lobby. From the back entrance of the building, residents will have access to an expansive courtyard, serving as an outdoor extension of their residence. The fitness centre is directly adjacent to a kid’s playroom, which features a climbing area and custom wall coverings in the shape of seagulls.

On the ground floor, social connections come by way of a social room and dining lounge, which opens onto an outdoor courtyard dining area. A rooftop terrace features BBQ’s, dining areas and lounging areas.
“We wanted to spark a conversation between the residents, by creating spaces that stimulate engagement, spaces infused with warm neutral and light breezy colour tones intertwined with oversized and visually dramatic stone features,” said Carmen Dragomir, principal designer at esQape design.
“At Exhale, there will be so many opportunities for residents to truly connect with each other, to interact and connect with the outdoor space.”





