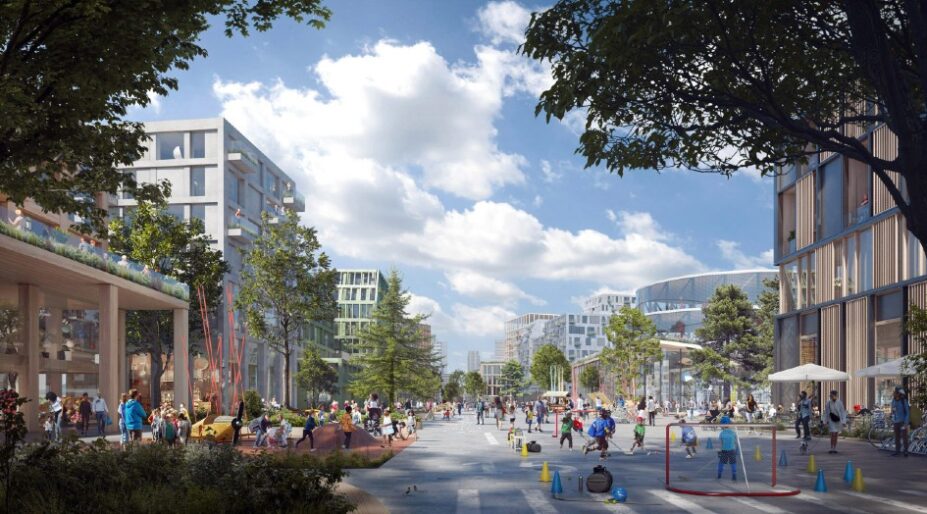The blueprint guiding the Downsview Framework Plan was recognized with a 2023 Toronto Urban Design Award in the Vision and Masterplan category. The project is one of the largest mixed-use developments in North America and will be carried out over the course of 30 years.
Central to the plan is a vision for low-carbon, inclusive, equitable and sustainable mixed-use neighbourhoods that honour the site’s aerospace legacy. The design comes from a team of international and local architects, designers and planners that includes Henning Larsen, SLA, KPMB and Urban Strategies Inc.
The 520-acre site encompasses the 370-acre former Downsview Airport Lands and portions of the former CFB Downsview, owned by Northcrest Developments and Canada Lands Company. A two-kilometre runway will be repurposed as a pedestrianized open space for community-led initiatives and large urban parks.
All residents will be within a five-minute walk of a park or open space. A three-kilometre Green Spine—a dedicated north-south cycle and pedestrian path spanning the entire length of the site– as well as other parks and open areas, will create 100 acres of new open spaces.
“This recognition shows that designing urban spaces in concert with nature and all its elements from the start is how we create resilient, climate-positive communities,” said Kevin Bridgman, partner at KPMB. “We’re at the beginning of an exhilarating new development that will re-connect Downsview with new types of neighbourhoods and to legacy natural systems of Toronto.”
Plans also call for using “blue-green infrastructure,” where parks, open spaces, streetscapes, and rooftops work together as an integrated nature-based stormwater management system, even during extreme storm events, while enhancing biodiversity across the site.
The design will retain and repurpose many existing industrial buildings to accommodate new uses. New homes for 80,000 residents, primarily mid-rise buildings, will create neighbourhoods with access to new facilities such as childcare, schools and community centres. The plan will also leverage three subway stations and a GO station, and enhance further connectivity with new streets, rail crossings and active mobility corridors.
“The Downsview Framework Plan is a transformational opportunity for this part of the city, inspired by Toronto’s rich natural landscapes and reflecting the voices of its diverse communities,” added Emily Reisman, partner of Urban Strategies Inc. “We’re proud to be part of a team that has developed a made-in-Toronto approach to sustainable development that puts people first.”







