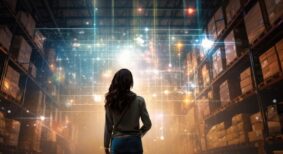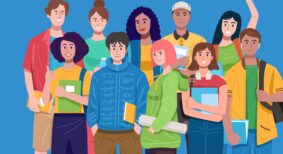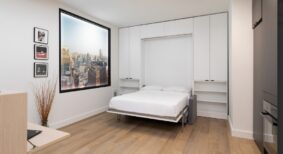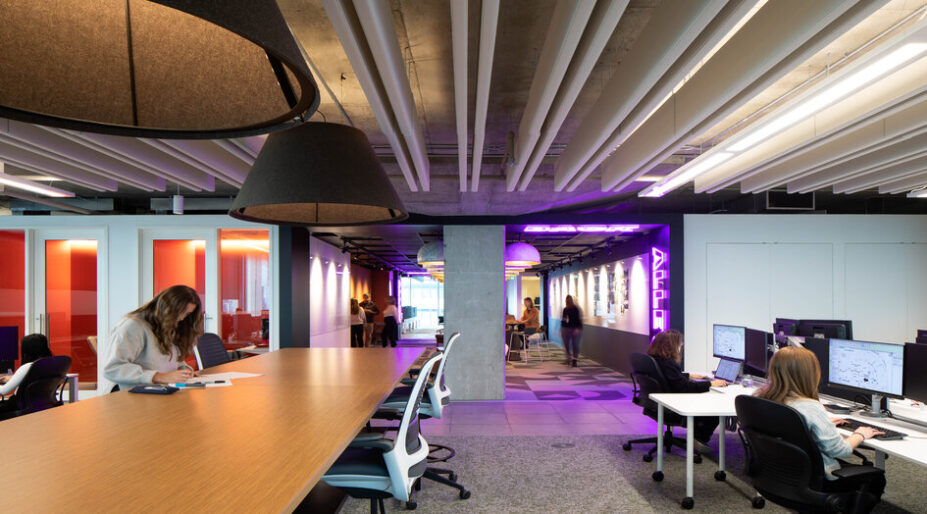In an era of hybrid work arrangements, BDP Quadrangle has opened a new two-floor studio in The Well, a seven-tower mixed-use community the firm helped design. The idea is to experiment on themselves with the kind of workplace that entices employees back in-person.
As of now, more than half the office is full daily, but the firm is aiming to reach 80 per cent occupancy, or higher, in the 40,000-square foot space.
“We asked ourselves: how do we create a great third place?” Principal Caroline Robbie said in a recent press release. “We’re not going to pretend like we have all the answers, or that everything will work right away. This is an exercise in innovation, discovery and experimentation — with the goal of using our learnings to create better spaces for our clients.”
Human Space, BDP’s inclusive design team, provided expertise on wellness, accessibility and inclusion for the design, so the new studio goes beyond applicable provincial accessibility requirements to create a space where accessibility is seamlessly integrated throughout. This includes a welcoming entrance, generous circulation corridors, wide doorways, adjustable workstations and meeting rooms with easily moveable furniture.
We’re being transparent about what it’s going to take to increase occupancy at our studio,” said Andrea McCann, associate and lead interior designer on the Studio. “That’s why we designed our new workspace with collaboration, flexibility, adaptability and wellness top of mind. We understand it needs to be a meaningful space that people want to come back to, because it inspires and energizes.”
Designed through a neurodivergent lens, the studio mixes different work environments for both open collaboration and reduced stimuli. To foster inclusion, a range of different spaces blur the divide between teams and departments.
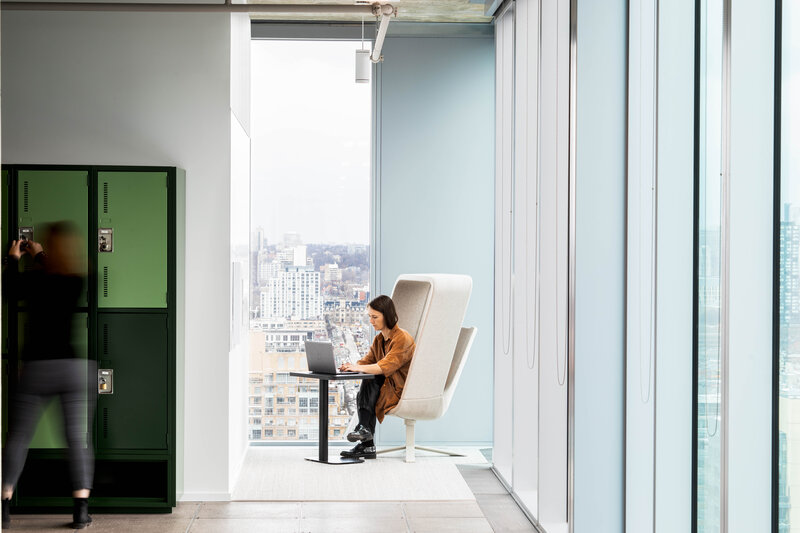
Photo by Adrien Williams.
Every staff member can find a space that best suits their type of work on any given day by choosing from seven workplace “neighbourhoods” that have been reimagined into a nest structure.
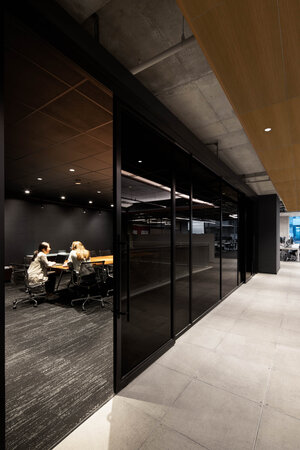
The Black Box is a high-tech space for focused discussion and work. Photo by Adrien Williams.
“Designing for flexibility allowed this organic change to happen,” said McCann. “We don’t want to be overly prescriptive in how space is used. People should be able to decide what works best for them.”
The studio design is also tailored to individual team needs. Design groups wanted flexibility to move between neighbourhoods, while support groups such as IT and HR needed a home base, acting as anchor points for the studio.
Studio design surveying and testing is tailored to individual team needs. Design groups wanted flexibility to move between neighbourhoods, while support groups such as IT and HR needed a home base, acting as anchor points for the studio.
A booking system tracks workstation and meeting room use and keeps informal meeting spaces non-bookable. An events calendar shows every event that is happening daily, so staff can decide what days to come in.
A sunny, plant-filled space called the Oasis is a quiet zone with views of the skyline. “To create a truly impactful third space, we need options for people to recalibrate, reflect, and switch off, without being surrounded by noise and activity,” said McCann.
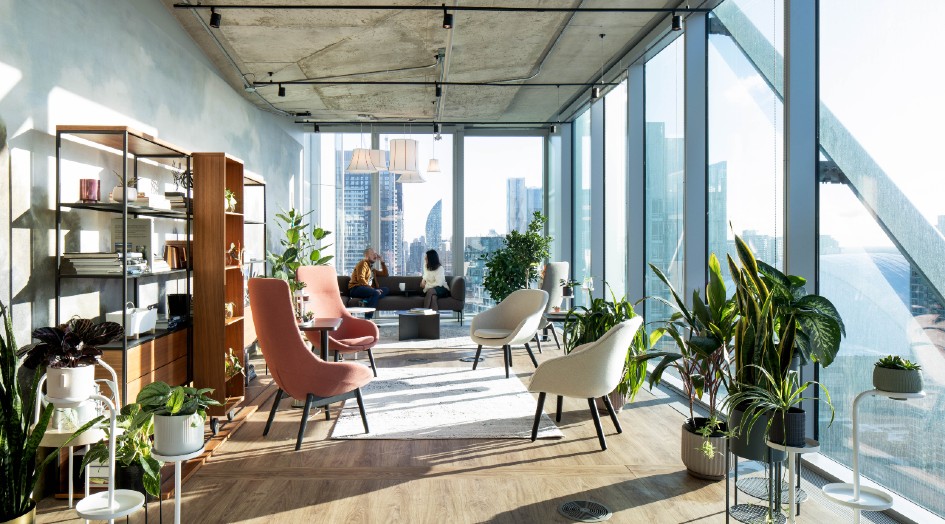
The Oasis is a quiet place for relaxing. Photo by Adrien Williams
Those requiring a distraction-free space for focused work and discussion can find a high-tech zone called The Black Box. “It’s a box where ideas are made, self-contained within the hub of activity,” said McCann. “We intentionally designed this space to be simple. And while other parts of the office are full of natural light, windows and breathtaking views, we kept the Black Box as a visually quiet space to allow high profile meetings to feel focused and purposeful.”
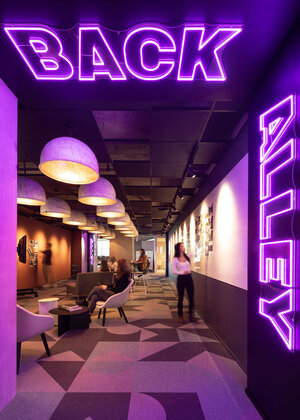
Photo by Adrien Williams.
For more collaboration and spontaneous interaction, The Back Alley features soft purple lighting, neon signs and repurposed yoga ball lighting fixtures. This casual space connects the neighbourhoods and various parts of the studio as a “natural collision point for ideas from different teams.”
As the experiment continues, a community hub is being used for collaborators to host social events, with the idea that it could one day become a full-time events venue.
A fabrication lab and visualization lab are currently under construction. The “FabLab” will feature a 3D printer, a laser cutter, spray booth, and woodworking tools. The visualization lab is a space for innovative AI software, interactive digital experimentation, and design collaboration and education. “The experiment doesn’t end once you open,” said Robbie. “The experiment needs to continue. And we’ll continue to innovate, test and try new things to improve the design and space of our new studio.”
The new BDP studio in The Well is pending WELL Platinum certification.
Feature photo by Adrien Williams
