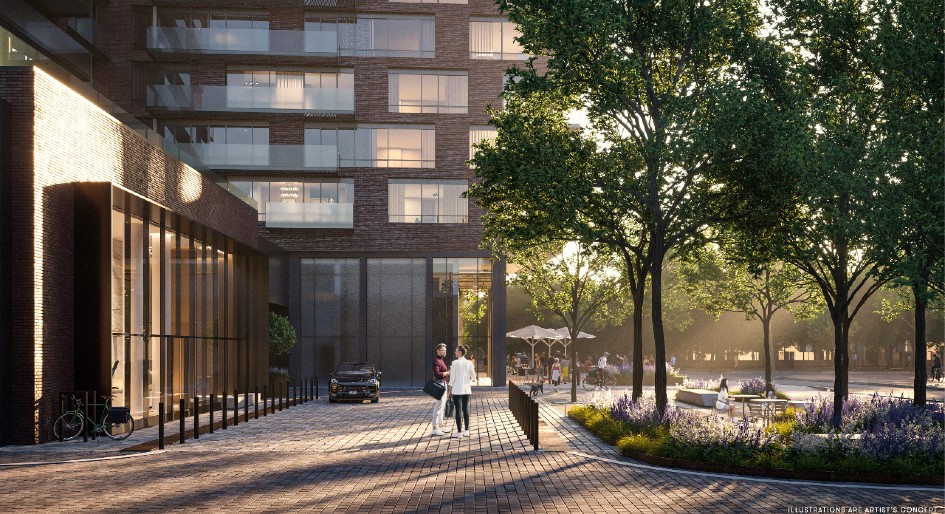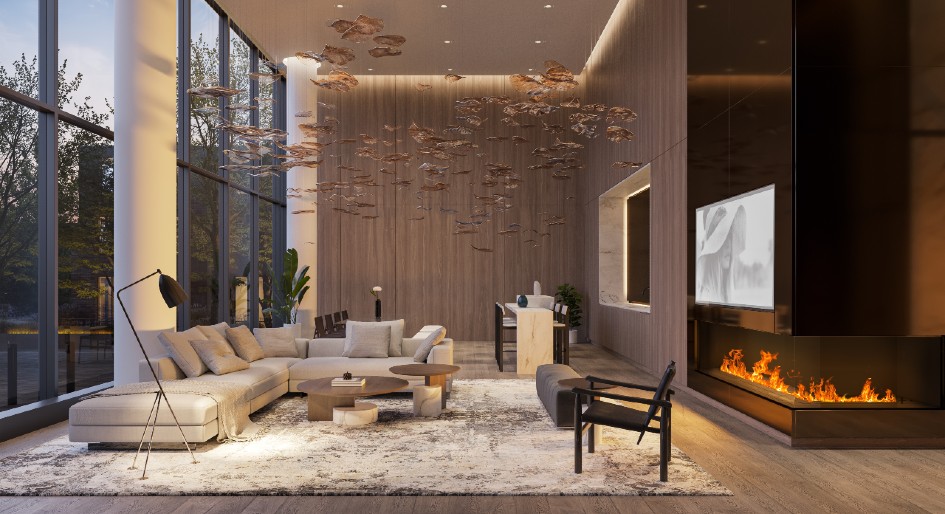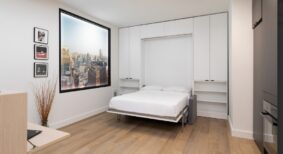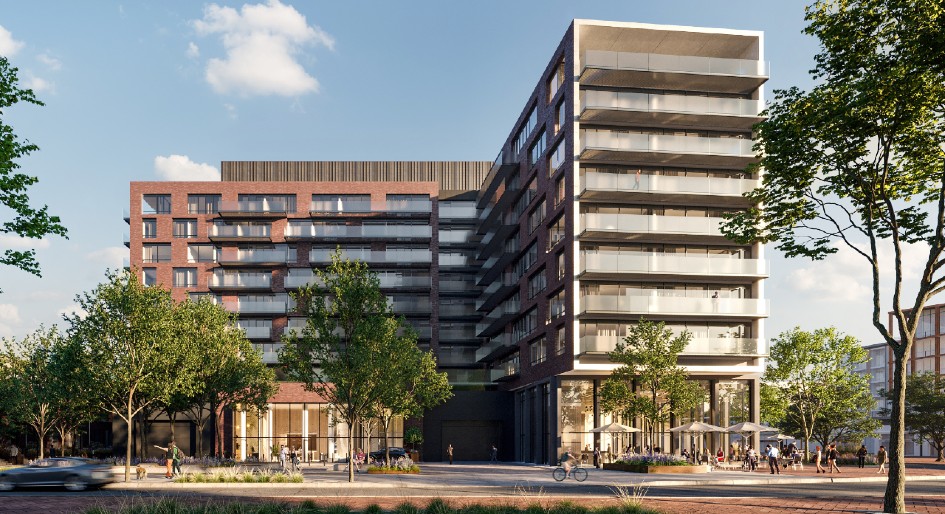The Mason is the latest condo development coming to Port Credit’s waterfront in Mississauga, Ont.
This newest phase of the 72-acre Brightwater community, which launched last year, will stand nine storeys tall on the site of the 19th and 20th-century Port Credit Brick Company, bringing 160 condo units and 16 townhomes to the once industrial area.
Toronto-based architects-Alliance evoke the building’s historic past with a red masonry façade. The ground floor features double-height space with floor-to-ceiling glass, serving as an extension of the neighbouring main street retail corridor. Passersby can glimpse into the condo’s amenity spaces and grand lobby. Five thousand square feet of ground floor retail space round out the building’s convenient and connected programming.
“When we began our work on The Mason at Brightwater, we wanted to bring a contemporary expression of a vibrant main street Ontario experience to life while incorporating the site’s rich history as a brickyard into the design details,” said Robert Cadeau, senior associate, architects-Alliance. “To optimize views and light, we flipped the original orientation of the site during our process so we could offer the south-facing courtyard as part of that expression. The linear park and the pedestrian promenade function as the arteries of The Mason, which will be the vibrant heart of the entire community.”

The Mason courtyard
A pedestrian promenade connects residents to the vibrant main street retail corridor and waterfront. The pedestrian-orientation of Brightwater’s public spaces features hedges, planters and European-inspired landscaping, as well as places to gather and meet in the south-facing courtyard at The Mason.
Amenities are located off the lobby’s main corridor. The double-height party room and co-working space front onto The Mason’s courtyard. The fitness studio, complete with yoga and spin room, fronts the streetscape. The amenity program will also offer a bicycle and pet wash, smart parcel storage and an executive concierge.

The double-height party room and co-working space front onto The Mason’s courtyard.
“Throughout our design process, we’ve envisioned the Brightwater community as a holistic exploration of elements from the earth to the waterfront,” says Truong Ly, Founder, Truong Ly Design Inc., the team behind the interiors. “The Mason at Brightwater continues that journey, transitioning to a light, bright and airy design that is timelessly elegant and sophisticated. Inside the suites, we’ve continued to prioritize open plan concepts with effective layouts each connected to their own outdoor spaces, so that The Mason can be home for anyone who wants to experience modern waterfront living.”
Condo suites include one and two-bedroom layouts, and penthouses, with large living areas, floor-to-ceiling windows and designer kitchens. Residents will also be able to access a series of smart and sustainable home features that support a connected community and include public Wi-Fi, a Brightwater Community App, smart thermostats, door locks, parking, and more.





