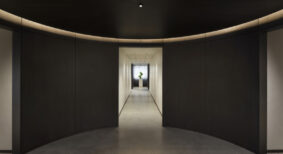Standing strong against the bone-chilling northern climates, the first ever industrial building in North America to be Passive House certified, has captured international attention.
The University of Northern British Columbia’s Wood Innovation Research Laboratory (WIRL) in Prince George is proof that an ultra-energy efficient, industrial wood building can be built to withstand the cold climate of northern Canada.
The building’s low heating requirement is similar to a standard family home rather than a typical industrial building — due to the high performance of the Passive House design and wood use.
“We pulled off something really amazing here. This building is an engineering marvel,” says UNBC Associate Professor of Engineering Dr. Guido Wimmers. “It has caught the attention of Passive House researchers around the world because it demonstrates how an industrial structure — constructed with wood in a northern climate — exceeds a rigorous, internationally recognized energy efficient standard.”
This is the first winter the building will face, as the project was completed in April 2018. That provides a timely opportunity for students to study the building’s performance in the cold. UNBC students have been involved from the start, including the design, structural studies and detailed design aspects.
The WIRL is used by students and researchers seeking to discover novel materials and techniques for the next generation of wood buildings.
“Researchers in the Master of Engineering in Integrated Wood Design program at UNBC identified early on that long-term monitoring of the building performance could provide valuable insights into the construction of future buildings,” says Wimmers. “As a result, multiple sets of temperature and humidity sensors have been installed in the exterior walls and foundation to monitor the interior environment and exterior weather conditions.”
The superstructure is composed of mass timber glulam columns and beams on a concrete slab. The external walls are framed with wood trusses fabricated locally by a Prince George company, showcasing mass timber as an alternative structural material to steel, typically used in industrial buildings.
“Mass timber prefabrication allowed the trades to do most of the work in a safe and controlled shop environment, particularly advantageous for cold climates like Prince George,” adds Wimmers.
The second-level floor is made of prefabricated wood joists and covered with plywood sheathing. All the interior walls are also covered with plywood sheathing. In the lab portion of the building, the OSB is left exposed for the interior finishing as an expression of the industrial use of the space.
The weather in Prince George was one of the main challenges for achieving Passive House certification. The average summer temperature is 16 C and the average winter temperature is -6 C, meaning a lot of days with the furnace running. That results in energy savings adding up quickly over time. Heating bills are expected to be 90 percent less — about $10,000 per year — than a similar building designed to the current code requirements.
With an eye to the future, UNBC offers a Master of Engineering in Integrated Wood Design. Graduates are educated in modern wood construction, and the program aims to actively contribute to the evolution and innovation in the construction industry.
Learn about leading wood design and construction like the Wood Innovative Research Lab at www.naturallywood.com.
Find more information on UNBC’s Master of Engineering in Integrated Wood Design at www.unbc.ca/engineering-graduate.
Photo: Michael Elkan







