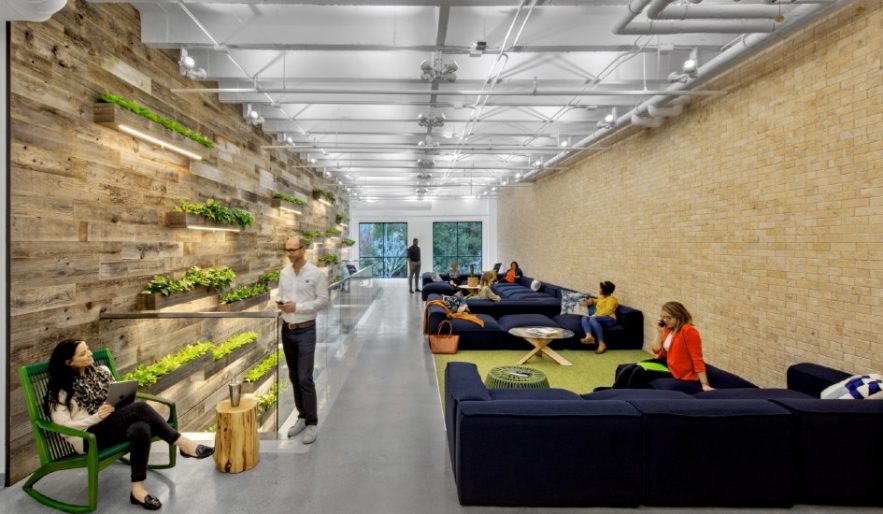Even before COVID-19 changed everything, more organizations were looking to create workplaces that help neurodiverse employees feel comfortable.
About one in eight people are neurodiverse. This means they have one of a range of conditions that include autism spectrum disorder, attention deficit hyperactivity disorder (ADHD), dyslexia, Parkinson’s and other cognitive disorders.
Though neurodivergents often have exceptional talents and above-average problem-solving abilities, they don’t always thrive in typical workplace environments. Some are hypersensitive, which means their brains become overloaded by what they see, hear, smell or feel in the office. Others are hyposensitive and don’t receive enough sensory information.
Before the pandemic, neurodiverse-friendly workplace design interventions focused on things like the layout and character of space, acoustic quality, thermal comfort, materials, colours, elements in the field of view, lighting and degree of stimulation. The goal was to provide enough different space types to enable occupants to choose the best setting for them at any given time.
These ideas became almost exponentially more relevant with the arrival of COVID-19. Fear of infection has threatened the second level of Maslow’s hierarchy of needs: the innate desire of all people to feel safe and secure.
As employees eventually return to the office, most will bring with them a heightened sensitivity to their surroundings—specifically to what they touch and their proximity to coworkers. Both neurodivergents and neurotypicals alike will want to feel protected in their space. Offices will need to have fewer touch-points and more space for people to physically distance themselves. Designers also will need to scale-up efforts to address sensitivities to noise, light, colour and clutter.
The “prospect-refuge” theory, which refers to the primal need of people to “see without being seen” in order to feel safe, becomes especially germane. The most accommodating offices will provide clear lines of sight, controlled environments like team neighbourhoods with individual areas for retreat and generously-sized corridors that allow people to see what’s coming and gain more control over their experiences.
To satisfy these COVID-19-era needs, workplace designers should incorporate six different types of space that make up an inclusive workplace:
- Space for solo, focused work.
- Space that accommodates everyday tasks.
- Space for creative thinking and brainstorming.
- Space that supports meetings and collaboration.
- Space where people can refresh and be mindful.
- Space for making connections with colleagues.
Designers should make all six of these work modalities available as needed to serve the needs of both hypersensitive and hyposensitive occupants. While the sizes and optimum combinations of space will vary for each organization, the goal is to provide a seamless array of choices. These spaces must also be flexible enough to integrate emerging new technologies and help blend real and virtual work experiences. The core principle is to provide all users—the neurodivergent and neurotypical—with choices about how and where they work. The ability to do this could make all the difference in whether people struggle or thrive in the post-lockdown workplace.
The developing hub-spoke-home ecosystem
Millions of people will continue to work remotely after the pandemic. But the decision of whether to work at home or in the office will no longer be a binary one. For many organizations, the choices extended to neurodivergents and neurotypicals will include an entire ecosystem of adaptable spaces. This network will combine a variety of workplace options including hubs, spokes and homes.
The ‘hub’ will act as the engagement centre and heart of the organization. Companies will primarily use the hub for collaboration, client interaction and as a place where their people can feel a sense of community. The design of the space will reflect its brand and culture. To meet everyone’s needs, it will also provide areas for individual work.
New third places, or ‘spokes,’ will support both individual work and small team collaboration. These places will be outside the traditional office, like co-working space, where employees can connect with colleagues virtually and in person but in more casual settings. Spokes eliminate the need for an extended commute to a single office. This creates a more convenient option while still providing services, amenities, enhanced infrastructure and access to other people not available in their home settings.
The ‘home’ option will accommodate individuals when they require deep focus for heads-down, concentrative work. It also provides an alternative when they are meeting virtually with others. Individuals have more control over their work-life balance and have less of a need to commute or occupy shared spaces. In the months and years ahead, expect to see a plethora of new ideas about reimagining home offices to support the overall workplace ecosystem.
This much more flexible workplace ecosystem will empower neurodivergents or others who just don’t feel comfortable working in a traditional office. It will also appeal to people who are confined to their homes or who live in another part of the world. Companies will be able to tap into a vast new pool of potential employees who will all be better positioned for success.
Going forward, workplace designers need to think outside the box—and outside the office. Reimagining a holistic ecosystem of options that address people’s needs will empower individuals and organizations alike to thrive.
Deborah Sperry, LEED AP, is HOK’s regional leader of Workplace in Toronto. Kay Sargent, ASID, IIDA, CID, LEED AP, MCR.w, WELL AP, is HOK’s global director of WorkPlace.
Feature photo: Strong contrast and use of natural materials in Stryker’s office in Burlington, Ontario, grounds people in a sophisticated yet calming environment that feels secure. The styling and use of hospitality elements create a welcoming feeling.






