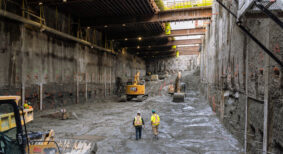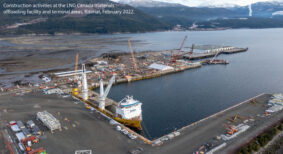Standing 30 metres high, North America’s tallest all-wood modern building recently opened its doors in Prince George, B.C. The $25 million Wood Innovation and Design Centre (WIDC) was built to LEED Gold status and is an example of what can be accomplished with all-wood construction, while showcasing B.C.’s expertise and efforts.
Incorporating unique structural systems that use a wide variety of wood and locally manufactured engineered wood products, the project is part of a growing movement to build higher, and more often, with wood. The idea has caught on in Europe and Australia. Now it’s Canada’s turn with B.C. leading the way.
“The Wood Innovation and Design Centre will provide a legacy for our province. Built with B.C. wood, the WIDC features provincial expertise in wood innovation and design. It incorporates wood, value-added wood products and other features manufactured and engineered by B.C. companies,” says Shirley Bond, Minister of Jobs, Tourism and Skills Training and Minister Responsible for Labour. “This building will be a new prototype to show the world the value of building with wood products, showing that tall wood buildings are cost effective, efficient and attractive.”
Designed by Michael Green Architecture, the 50,000 square foot landmark facility features an all-wood structure. The only concrete is in the raft slab foundation and a small concrete topping at the penthouse level for the mechanical equipment.
“Wood generally has been a part of construction but not the entire construction,” says Chad Kaldal, project manager with PCL Constructors Westcoast. “Every time you do something for the first time, there are a lot of unknowns but the important lessons learned from this building will help improve wood construction going forward so we can expand the use of it and catch up to places like Europe.”
PCL Constructors started major construction in the summer of 2013 and achieved near completion by the end of August, 2014. The building opened at the end of October.
“We were doing design from April to October 2013. Major construction started in August 2013 with the pouring of the raft slab foundation,” says Kaldal, noting construction needed to start ahead of completed designs to get the wood elements into fabrication as soon as possible.
Located at the corner of 5th Avenue and George Street, the building program includes demonstration space on the main level with classrooms, a 75-seat lecture theatre and research facilities for the University of Northern BC’s new master’s programs in wood engineering. The upper three floors provide future commercial space.
During peak construction, manpower was about 100.
“Almost 100 per cent of the team was local contractors and consultants. It’s been a really great provincial story,” says Kaldal. “It was easy to get local buy in. We have the local expertise – fabrication, installation, design – to build large wood buildings.”
More than 1,700 cubic metres of wood was used for the primary structure, exterior cladding and interior finishes. The building relies almost exclusively on engineered wood components including glulam columns and beams; cross-laminated timber (CLT) for the floor assemblies and core vertical panels; and laminated veneer lumber (LVL) for highly visible areas such as the feature stairs and canopy.
“There are also some heavier pieces. Our transfer beams are LSL (laminated strand lumber) and PSL (parallel strand lumber),” notes Kaldal.
Majority of the fabrication came from Structurlam Product’s facility in Penticton and Okanagan Falls. Structurlam president Bill Downing says WIDC was an exciting project.
“It is the tallest building we have supplied and our largest CLT project to date by volume,” says Downing. “It is also the project that proved Structurlam can prefabricate the complete structural shell of a tall wood building and ship it anyway in the world. WIDC is notice to the world that British Columbia is serious about building with wood and we are proud to be a part of a ‘made in B.C.’ movement to new and more sustainable non-residential construction.”
With the B.C. building code currently limiting wood structures to six storeys, this project required a special exemption in the form of a site specific regulation (SSR) issued by the province. The centre is defined as a six-storey building but stands taller because of a double height mezzanine at the first level and a high floor-to-floor ratio.
“There was a huge exception made for this project,” explains Kaldal. “The SSR is specific for this property and this building which made exemptions to the building code such as the height. We had to prove out that everything we were building met equivalent code in particular for fire safety.”
Many of the assemblies used for the structure had not been used before and didn’t have an applicable fire safety code, according to Kaldal, which required careful testing in a lab to make sure proper ratings were achieved.
“We tested all our assemblies to meet equivalent code requirements and everything passed with a significant safety factor,” he says. “It’s really just as safe as a traditional construction method.”
The design, fabrication and installation teams spent two months prior to construction working through the details to ensure everything could be fabricated in time and installed with minimal problems.
“We did extensive modelling right out of the gate – getting fabrication sequence to match installation sequence – and we learned quickly how critical that modelling process was, especially for the wood fabrication,” says Kaldal, crediting a high level of co-ordination and collaboration for a successful pre-construction phase.
As expected, there was no shortage of challenges on this project, which required a number of innovative solutions.
It was a design goal to leave as much of the wood exposed as possible. But in order to have an exposed wood ceiling presented a unique challenge for concealing the building services system, says Kaldal.
The solution was an innovative system consisting of staggered CLT panels for the wood floor slabs, which created alternating chases to run services both below the floor and above the ceiling.
“Typically you’d pour your floor and then run services underneath and then put a ceiling below that,” says Kaldal. “We didn’t want to cover up the wood. We overlapped the CLT panels so we could run the services in the alternating floor and ceiling chases. Then we covered up the chase with wood slats. It ended up being a beautiful part of the building.”
The desire to leave the wood exposed also created challenges to meet acoustic requirements, especially in the university spaces. The project team came up with the creative solution of hiding drywall behind wood ceilings and again, in floor and ceiling chases.
“There was definitely a learning curve for everyone. This building allowed us to identify the challenges and to improve upon them,” says Kaldal.
Wood plays another prominent role in the building envelope. The exterior features charred cedar siding which gives the building its black appearance.
“Originally our intent was to char the cedar to get our fire rating. Unfortunately we couldn’t quite get our flame spread rating by charring so we had to pressure treat the cedar,” notes Kaldal. “As an architectural feature, we still wanted to use the charred wood.”
With its distinctive features and advanced building systems, the centre aims to be a model for future projects (potentially taller structures) and highlights the region’s expertise in designing and constructing innovative wood buildings.
“The WIDC project is a global milestone for mass timber construction. The B.C. government has demonstrated exceptional leadership in the advancement of ideas that will reshape our cities with healthier, more energy-efficient and more climate-sensitive building solutions,” says architect Michael Green, who was determined to build the first tall wood building in B.C.
A passionate advocate for building tall wood high-rises, he published a report (co-authored with structural engineer Eric Karsh of Equilibrium Consulting) called The Case for Tall Wood Buildings in 2012, outlining the economic and environmental benefits of building with wood.
Green, who developed an appreciation for wood at an early age, says he was motivated to propose tall wood buildings as a way to tackle climate change.
“As an architect, it’s our duty to be looking at solving big problems,” he says.
Wood is touted to offer many environmental benefits including being 100 per cent renewable, containing less embodied energy, generating less greenhouse gases and having a lighter carbon footprint.
“This building stores carbon versus emitting carbon like concrete,” says Kaldal. “It is designed and constructed so that at the end of its life, it can be completely disassembled and the wood reused.”
Appropriately, the building is being heated by wood. Connected to the city’s district energy system, domestic hot water heating comes from a local bioenergy system operated by Lakeland Mills. The state-of-the-art DES takes what was previously considered waste heat from Lakeland sawmill and transfers it via insulated piping to heat the downtown core.
As a demonstration project, WIDC is expected to open up new opportunities for the province’s forestry industry. It will also play a key role in the revitalization of downtown Prince George.
Kaldal says interest has been constant throughout the project from the local community to around the world. “I definitely feel more wood construction will result from this building.”
This project puts B.C. on the map as a leader in building with wood and while other tall wood building projects are already being proposed around North America, Prince George has the distinction of being the first.
“I would do it again and look forward to improving it,” concludes Kaldal. “We all knew the goals of the building – knew it was a unique project – and we all worked towards those goals. We always kept in mind what was the purpose of this building.”
Cheryl Mah is managing editor of Construction Business.









