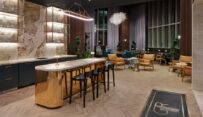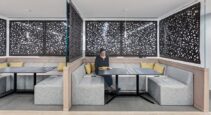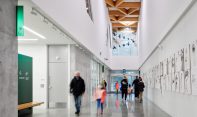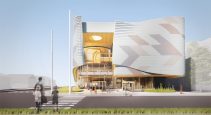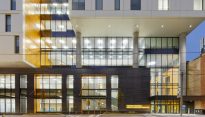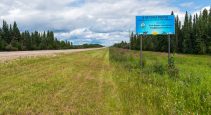Lighting
Tenant lounge reborn from vacant retail space
A former convenience store, adjacent to the lobby inside a downtown Toronto office tower, has been transformed into a private 1920s-style Art Deco lounge for tenant meetings and events.
New standards for sustainable material use
A new set of standards defines minimum sustainability criteria for high-volume materials used in architecture and interior projects.
Probing the impact of renos on dementia patients
The quality of life awaiting future residents within the country’s institutional-like care facilities is facing scrutiny as researchers closely examine how these spaces are being reimagined for the better.
A path to barrier-free buildings: Facility assessments and strategic accessibility plans
A pressing issue facing facility managers is the crucial impact that barrier-free accessibility can have on a strategic renewal plan.
Realizing trauma-informed care in the workplace
Trauma is defined broadly as an emotional response to an overwhelming incident or series of events. When our subconscious ability to cope is overwhelmed, we
Designing for patient dignity in Grande Prairie
Inside the 681,000-square-foot facility, people are able to experience the landscape and natural light, even throughout Alberta’s harsh weather extremes.
Tapping into the disability purchasing market
Canadians with disabilities make up the largest potential market of consumers, clients, employees and homeowners, with an annual buying power of $25 billion.
Inside a Passive House first in Surrey, B.C.
Designing the Clayton Community Centre to become Passive House certified for ultra-low energy use was no easy feat, especially since the international standard had never been pursued for this type of facility in North America.
Indigenous-led projects raise bar for city-building
The architects and developers behind some of Canada’s new Indigenous-focused projects are designing spaces that harmonize with their natural landscapes, setting a higher standard for how urban buildings impact the environment and their surrounding communities.
Inside the reboot of Hootsuite’s Vancouver HQ
Brightly-coloured lounge furniture, in a peachy warm palette, curves around a stone fireplace in the living room of Hootsuite’s newly transformed Vancouver headquarters that was downsized during the pandemic.
Smarter care at Vaughan’s first hospital
Through the doors of Cortellucci Vaughan Hospital, the first hospital to ever rise in Vaughan, Ontario, life’s health challenges are met with comfort, safety and lots of natural light.
Guidelines inform resilient healthcare facilities
Newly released guidelines offer a standard for approaching the planning and designing of healthcare facilities from a resiliency perspective.
Pandemic expands an aging workforce
The pandemic is pushing people to reconsider their post-work-life ambitions.
A path to fully inclusive community hubs
The idea of creating inclusive community hubs—where people of all ages and abilities can gather together—is gaining significant momentum.
Campus high-rise brings health to new heights
Dingy is a word that conjures thoughts of old institutional spaces. Academic buildings with dimly-lit hallways and windowless classrooms punctured with fluorescent glare. Rarely are
Indigenous voices hushed in planning processes
Indigenous communities across Canada continue to be sidelined or completely excluded from initial planning phases of new developments and renovations.
Ottawa hockey facility a zero carbon first
How AMPED Sports Lab and Ice Complex in Ottawa, Ontario, became the first Zero Carbon Building Performance Standard certified arena.



