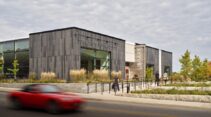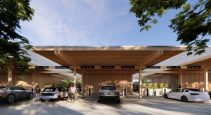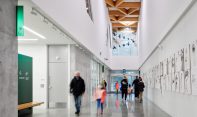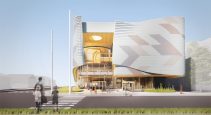Green Design
A first Passive House retrofit in Halifax
Once complete, it will serve as an inspiration for others pursuing deep retrofits of existing buildings, an endeavour that offers the most hope for reducing greenhouse gas emissions in Halifax.
New standards for sustainable material use
A new set of standards defines minimum sustainability criteria for high-volume materials used in architecture and interior projects.
Archival preservation facility is a net-zero first
Library and Archives Canada’s new preservation storage facility opened as the first net-zero carbon archival centre in the Americas,
A supermarket becomes Meaford’s new library
The adaptive re-use project relocates Meaford Public Library from an inaccessible three-storey building to a one-storey facility.
A recap of IFMA’s World Workplace
In the past, cleaning suppliers, landscapers, and pest control companies dominated FM shows. Not anymore.
Designing for patient dignity in Grande Prairie
Inside the 681,000-square-foot facility, people are able to experience the landscape and natural light, even throughout Alberta’s harsh weather extremes.
Designing the shopping experience of the future
New theories on retail centre on how experiences, convenience and a sense of community can draw people to a physical site.
Tapping into the disability purchasing market
Canadians with disabilities make up the largest potential market of consumers, clients, employees and homeowners, with an annual buying power of $25 billion.
Inside a Passive House first in Surrey, B.C.
Designing the Clayton Community Centre to become Passive House certified for ultra-low energy use was no easy feat, especially since the international standard had never been pursued for this type of facility in North America.
Indigenous-led projects raise bar for city-building
The architects and developers behind some of Canada’s new Indigenous-focused projects are designing spaces that harmonize with their natural landscapes, setting a higher standard for how urban buildings impact the environment and their surrounding communities.
York Region piloting Passive House at new facility
A new men's emergency and transitional housing facility, set to rise in Aurora, Ontario, has opened the door to pilot-testing Passive House in York Region.
Smarter care at Vaughan’s first hospital
Through the doors of Cortellucci Vaughan Hospital, the first hospital to ever rise in Vaughan, Ontario, life’s health challenges are met with comfort, safety and lots of natural light.
Creating a neurodiverse workplace
As employees eventually return to the office, most will bring with them a heightened sensitivity to their surroundings—specifically to what they touch and their proximity to coworkers.
Guidelines inform resilient healthcare facilities
Newly released guidelines offer a standard for approaching the planning and designing of healthcare facilities from a resiliency perspective.
A path to fully inclusive community hubs
The idea of creating inclusive community hubs—where people of all ages and abilities can gather together—is gaining significant momentum.
Campus high-rise brings health to new heights
Dingy is a word that conjures thoughts of old institutional spaces. Academic buildings with dimly-lit hallways and windowless classrooms punctured with fluorescent glare. Rarely are
Indigenous voices hushed in planning processes
Indigenous communities across Canada continue to be sidelined or completely excluded from initial planning phases of new developments and renovations.




















