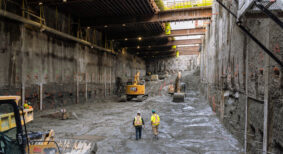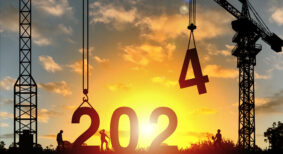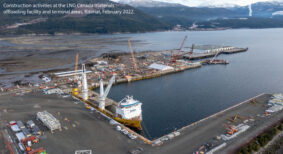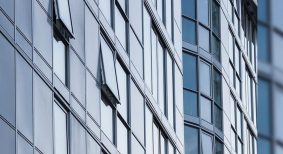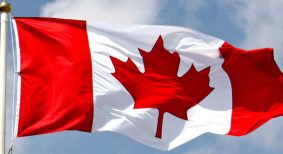When the City of Vancouver created its Greenest City 2020 Action Plan, it set an ambitious target to reduce solid waste going to the landfill or incinerator by 50 per cent from 2008 levels by 2020. The action plan also aims to reduce energy use and greenhouse gas emissions from buildings by requiring that all new properties be carbon neutral from 2020 onward.
As part of achieving these goals, the city has developed and implemented green building standards, and is now focusing on green demolition practices and energy conservation.
The city’s green demolition practices require bidding contractors present a waste diversion plan outlining how they’ll remove the existing structure in a way that maximizes reuse and recycling of materials. Materials should be salvaged (removed intact) for reuse where possible, or sorted following removal to facilitate recycling.
Project examples include the YWCA-Vancouver Public Library in Strathcona and the future City Hall east wing. This process is allowing the city to pilot the approach prior to proposing it for citywide adoption in a possible future demolition waste bylaw that would require all demolition materials go to a licensed facility for recycling. This approach will drive development of the local market for the recycling of building materials and encourage the industry to build capacity to meet future market demands.
The city’s energy performance standards for new city-owned facilities require buildings to meet the LEED Gold green building standard, with a minimum of six credits for optimized energy performance and modelling (to find solutions to minimize greenhouse gas emissions). The city is also increasing energy performance standards gradually over time for its own buildings so that they will perform over what is required by the building code.
In the last 10 years, the city has constructed 12 LEED Gold certified (or pending certification) facilities including community centres, affordable housing apartments, ice rinks, pools, police buildings and fire halls. Four more community buildings are under design to achieve LEED Gold certification.
The city has constructed three buildings that go beyond the LEED Gold standard in demonstrating high performance. The Creekside Community Centre and the Southeast False Creek Neighborhood Energy Utility buildings are both LEED Platinum Certified. The VanDusen Botanical Garden visitor’s centre is moving towards LEED Platinum, as well as certification under the Living Building Standard. This standard is comprised of seven performance areas (site, water, energy, health, materials, equity and beauty) and also requires the building be net zero energy, waste, and water. The city also received LEED Platinum certification for neighbourhood development of the South East False Creek neighbourhood.
Bylaws to reach Greenest City 2020 goals
In addition to piloting waste diversion plans and aiming for low impact buildings in its own operations, the city has four key bylaws and policies to help succeed in reaching the Greenest City 2020 green building goals:
The Vancouver building bylaw, a green building code for all developments
Effective July 1, 2014, the revised code will be one of the greenest in North America, and includes updates to windows, insulation, heating systems, and accessibility. The revised code will result in single-family development being 50 per cent more efficient than homes built to the B.C. Building Code, and commercial buildings will be 15 per cent more efficient than those built to the provincial code.
Green buildings policy for rezoning
For development proposals put forward through rezoning applications, applicants are required to design and construct a LEED Gold certified building, and produce a 20–50 per cent improvement over local energy code. This policy is an effective way to test and demonstrate future versions of the building bylaw.
Rezoning policy for sustainable large developments
Developments that require rezoning and involve a land parcel larger than 8,000 square metres, or contain more than 45,000 square metres of new development floor area, are considered large developments. They will require defined plans or studies on: sustainable site design, access to nature, sustainable food systems, green mobility, rainwater management, zero waste planning, affordable housing, and low carbon energy supply. This policy will promote sustainability on projects where scale allows for relative efficacy and economy, and will result in innovative solutions.
General policy for higher buildings
This policy provides guidelines for buildings seeking approval for significant additional height above current zoning and policy. The intent is to mark the prominence of the central business district in our downtown skyline, while providing opportunities for strategically placed height at two prominent bridge “gateways” to mark the entry into downtown.
All higher buildings must achieve a 40–50 per cent reduction in energy consumption from 2010 levels. Any additional costs to achieve this are intended to be covered by the allowed additional density.
Beyond meeting the Greenest City 2020 targets, these green building policies and regulations will increase the number of certified green buildings in Vancouver, transform the market by increasing consumer choice and awareness for green buildings, develop workable processes for industry and nurture the green building industry in Vancouver.
Danica Djurkovic, Architect AIBC, is director of facilities planning and development with the City of Vancouver.
