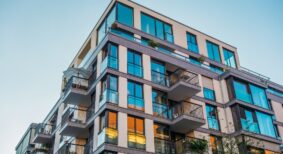Toronto condo units are shrinking in size. It’s a trend that follows the lead of other major metropolitan cities such as New York, Paris and Tokyo, as home ownership becomes less affordable downtown, says Terry Lustig, development and marketing manager for Malibu Investments Inc.
Smart House, one of Malibu Investments’ latest projects, isn’t the first condo development to contain a 300-square-foot unit, says Lustig. However, it’s the first in Toronto to be built specifically with compact living in mind. The 25-storey development’s smallest units will measure 289 square feet. Even its three-bedroom units will maximize a smaller than average footprint, at 780 square feet.
The concept came as a response to the constraints of the Queen Street West and University Avenue area site, explains Lustig.
Malibu Investments specializes in realizing the hidden potential of locations, while its partner on the project, builder Urban Capital, possesses expertise in introducing residential development to former industrial and warehouse sites. The Smart House site has long served as a parking lot. Because of this, the development is exempt from the heritage protection in place along Queen Street West.
“The site was too wonderful to pass up but there’s no doubt it was a smaller site,” says Lustig. “I think that gave us thought to have a look at what we might put on the site that would really try to address where we think the future of Toronto is going.”
Smart House is geared toward those who value location over space and want to live and work downtown, she says. The location has a walkability score of 100 for its ease of access to transit, services, shops and restaurants. The condo development will also contain retail on the first and second floors, as well as office space on the third and fourth floors. Units in the development are also billed as potential investment properties or pied-a-terres – second homes or temporary lodgings.
ArchitectsAlliance designed the angular façade, which is carved out by alternating glass and translucent red balconies. Toronto-based interior design firm II BY IV Design is behind the boutique-style lobby.
Since amenity space often goes unused – and is built into monthly maintenance fees – the building will only include what the developers believe residents will likely use, says Lustig. At Smart House, amenities include a bar, lounge, show kitchen, fitness centre and outdoor terrace.
The condo project is expected to start sales of its 241 units, which range in price from $226,000 to $590,000, before the end of the month, with construction slated to commence in late summer 2014. Buyers will have the option of purchasing fully furnished suites, outfitted with space-saving features like a bed that pulls down over a sofa, movable partitions and retractable kitchen counters.
“What we’ve tried to emphasize in all of our thinking is to do things smarter, to re-examine how we are delivering residential space,” says Lustig.
She concedes it’s a lifestyle that may not be for everyone. However, Lustig believes it will appeal to a lot of people.
“We (expect to) start to see other builders embrace this kind of development because, at the end of the day, we have to be able to deliver product that people can afford to live in,” she says.
Michelle Ervin is the editor of CondoBusiness.





