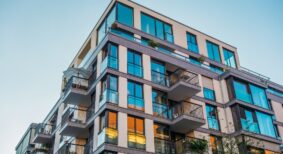Tariq Adi and his brother, Saud, of Adi Development Group are trying to shake off Burlington’s image as a sleepy bedroom community with its latest development, Link Condos + Towns. The mid-rise project, which will be located on the corner of Dundas Street and Sutton Drive, blends contemporary architecture with the natural beauty of Bronte Creek.
“We’re essentially putting a super modern, contemporary building in the middle of a predominantly suburban cookie-cutter type of environment,” says Tariq, who is the company’s CEO. “As it stands now, there’s a huge contrast between the building and the surroundings, which is not a bad thing because, ultimately, it’s going to be a landmark.”
Adi Development’s first project, the Mod’rn Condominium (also in Burlington, Ont.), won four local home builder awards of distinction in 2012, and received a nomination from the Ontario Home Builders’ Association for most outstanding mid-rise development in 2013.
“What we did at the Mod’rn, from the exterior of the building to the interior, was really a cut above what was currently on the market, and we’ve exceeded it (with Link),” says Tariq. “We always like to push the envelope on our projects.”
The developer brothers tapped architect Roland Rom Colhoff from Raw Design to bring their vision to life. A courtyard framed by the U-shaped community takes its inspiration from the New York High Line (an aerial park built on a former rail line), with multi-level glass walkways connecting the four-building six-storey development.
Mike Niven was tasked with the interior design, which incorporates raw finishes to reflect the natural external environment and open concept space planning to maximize square footage. By eliminating islands and walls, Adi says they’re able to produce 430-square-foot one-bedroom suites compared to the 580-square-foot studio suites that other developers are building.
Amenities will be housed in a two-storey facility. They include a gym, which will have an on-site trainer to provide semi-private fitness classes as part of standard condo fees, social space (a lounge, billiards room and private dining room that seats 12) and a spa complete with saunas, rain showers, steam rooms, and hot and cold plunge pools.
“It’s very European-driven and inspired,” says Tariq.
The developers are also planning to sign high-end cafes, boutiques and restaurants as tenants of the 14,000-square-foot ground floor commercial space.
“The only way to get full, cohesive communities is to have the live-work-play aspect of it and I think we’ve covered that here,” says Tariq.
The development is planned to have 298 units, 43 of which will be townhouses. Suites will range from 435 to 1,396 square feet, with prices starting in the $170,000 range.
Tariq says Link’s core demographic is young professionals who want to stay in Burlington but are now moving to Mississauga or renting in Toronto due to lack of affordable housing options in the city. However, the development already has 3,000 registrants that extend far beyond this market, including some empty-nesters.
The project is currently making its way through the planning application process at the City of Burlington. Tariq anticipates first occupancies will occur in 2015.
Michelle Ervin is the editor of CondoBusiness.





