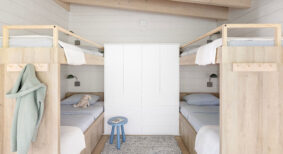Today’s kitchen designs think outside of the triangle. The concept (spatial relation between sink, range and refrigerator, ideally in a triangular set up) originated in the early 1900s and relates to a secluded space in which one person alone is preparing the meals for the family. With a plethora of newfangled appliances and large open-plan kitchens, modern day lifestyle requires changes to the way kitchens work.
The superior approach to efficient kitchen design is the concept of work zones. While certain triangle-type arrangements is still useful, the work zone approach takes into consideration the needs of all members of the family — including the four-legged ones.
Cleanup zone
Making the cleanup zone around sink, dishwasher, and optional compactor on the outskirts of the kitchen means there won’t be a good excuse for anyone to not do the dishes. Best arranged close to a formal or informal eating area, the drop-off space for dirty dishes should be kept to a reasonable minimum (24–36 inches in total has proven to be sensible). This will make family members feel inclined to fill the dishwasher.
Food storage
Instead of being close to the cooking zone, a fridge might be better located on the outer perimeter of a kitchen. An eye should be kept on the required clearance for the door swing, and a fridge with a French-style door can mean better accessibility. Tall pantry cabinets about two-feet deep with a combination of drawers, pullout baskets or rollout shelves can make the most out of available storage space.
Hot and cold food prep
To ensure space, a minimum of 18 inches of counter space on either side of a range or cooktop should be available. For kitchens short of space, six inches can be left on one side, with at least 18 inches maintained on the other. Additional prep space can also be made elsewhere — even if it has to be a dining table, as is typical in European kitchens.
Modern kitchens often sport secondary hot food prep areas around steam, speed and convection ovens. This area can be conveniently positioned a few steps away from the main prep zone. A drop-off counter can be provided nearby — either right next to the appliances, or on an island.
In food prep areas, the principle of the work triangle comes into play again in form of a prep sink. The available perimeter counter should be limited to about 4 inches in length to keep the space clear of clutter. If excess counter space is available, the kitchen can be organized into dedicated secondary work zones.
Breakfast centre
Coffee machine, kettle, toaster, mugs, small plates and space for bread and jam can be pulled together into one useful entity. The area should be close to a fridge, or incorporate an undercounter model if necessary, and should include storage space for cereal boxes. The microwave can find a home in this area as well.
Wet bar
A wine or beverage centre can be as small as an undercounter multi-zone fridge in a transition area towards the family or the deck. If space allows, the wet bar can be complete with separate red and white wine fridges, open bottle storage, a fridge drawer for beer and pop, and space for liquor. A freezer drawer for ice, and ample space for glassware, is also convenient, as are a small sink and single dishwasher drawer.
Butler’s pantry
The aforementioned areas can also be easily combined in a butler’s pantry. Aerated drawers for root vegetable storage, a home for the broom, and open shelves or glass door cabinetry are another hallmark of pantry features.
Desk area
This multifunctional space typically serves as a phone charging area, while providing drop-off space for mail and a counter for a laptop. It can also be used for file and book storage, and include a board for notes and the family calendar.
Informal eating
Not so much a work zone, rather an element of utmost convenience, the informal eating area offers space for the kids to have a snack, or for a leisurely breakfast for two. While it’s easy to add a stool or two in most layouts, a larger layout allows for a more creative seating arrangement. More and more homeowners seem to prefer to sit in a table-like setting rather than in a straight line at a bar counter. Arranging this area close to a fireplace and a TV will make this zone even more efficient.
Ines Hanl is principal of The Sky is the Limit Interior Design in Victoria, British Columbia.








Thanks for these great tips. We are currently reworking our kitchen and will use some of tips for the improvement.