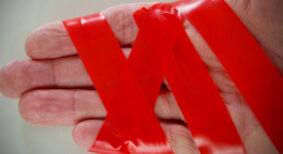At the heart of the University of British Columbia (UBC) Point Grey campus, two wings of the aging Biological Sciences complex have been completely transformed and renewed. The south and west wings – built in 1957 and 1970, respectively – were fast-tracked through design and double shift construction in only 19 months to meet an aggressive federal stimulus funding deadline.
The project implements UBC’s highly successful Renew program mandate to modernize rather than replace outdated and obsolete buildings. By rehabilitating old structures, substantial reductions in raw materials, energy inputs and pollutants are achieved – more than any replacement ‘green’ building could accomplish. The Renew program meaningfully adds “reuse” to the sustainability tenets of “reduce and recycle,” with a recycled materials content of 24 per cent by value.
The $45-million, 172,000-square-foot facility now houses state-of-the-art laboratories, aquaria, research spaces, classrooms, offices and gathering spaces for the botany and zoology departments. The project recently received LEED (Leadership in Energy and Environmental Design) gold certification, which was very challenging to achieve due to the intensive energy demands associated with laboratory buildings. The renewed Biological Sciences complex will accrue enormous operating energy savings over the next 40 years, with an estimated energy intensity (building and process energy) of 2,386 MJ/m2/year.
The new mechanical systems include an innovative energy-scavenging hydronic heating and cooling system. HVAC systems for laboratories typically demand 100 per cent outside air supply to preserve a safe and healthy indoor environment. The UBC standard of 10 air changes per hour was reduced to eight when modelling demonstrated an innovative cross-lab air delivery design would provide a safe environment as well as significant energy savings.
Electrical services include state-of-the-art networking, emergency power systems to protect ongoing research experiments and an innovative, prototypical demonstration project that incorporates core sunlighting technology – a daylight harvesting system developed at UBC. The system uses miniature solar-tracking mirrors that collect and funnel sunlight deep inside buildings where it is delivered from light-guides that resemble traditional light fixtures.
Artificial daylighting is based on T5 fluorescent lamps and programmed-start ballasts. LED downlighting is used in informal meeting spaces and compact fluorescent pot lights are used where aesthetic considerations and higher light levels are required. Lighting is controlled with time-of-day scheduling and occupancy sensor system overrides.
A system of three glass-clad seismic buttresses along the Main Mall provides articulation and visual interest to the closed face of the south wing. The use of an exterior seismic upgrade system enabled interior work to proceed in parallel with the seismic upgrade rather than after, as is typically the case. The glass panels are screen-printed with miniature botanical and zoological images that act as pixels to create larger images of kelp, fish and trees, reflecting the interior use. The panels are illuminated at night to add dramatic effect and lighting along Main Mall.
Further enhancing the former blank-faced facade is a new double-glazed window system with glass spandrels printed with imagery of funghi, starfish and dragonfly wings. The existing majestic oak trees along Main Mall are supplemented with lush landscaping on the adjacent bank. Climbing plants on stainless steel cable trellises create a living tracery in front of the existing facade.
The botanical and zoological image patterning used on the exterior seismic buttresses is introduced in the interior in the form of large glass panels that mark and identify each of the laboratories. Informal research lounges, finished with wood panelling and patterned glass panels, are located within translucent glass day-lit corridors. The corridors are designed to encourage interaction and the exchange of ideas between researchers, while facilitating a feeling of community among students, faculty and staff.
The project is a study in the many ways that considerate, collaborative and innovative design can help preserve the earth and its living inhabitants – the same goals of the biology and zoology researchers that inhabit the renewed facility.
Mark Ostry is a principal at Acton Ostry Architects Inc.




