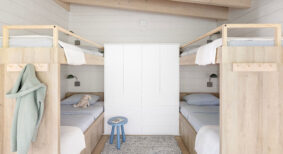With an aging population, health and wellness in the design process is becoming increasingly important. The built environment (private or public) can have significant impacts on human health.
A panel of four recognized industry leaders discussed how the design of spaces can specifically support health and wellness through emerging innovation, technology and evidence-based research. The multi-faceted topic was the focus of the interior design keynote session at Buildex Vancouver 2015.
Erica Wickes, principal and owner, 34f Design Inc, moderated the session attended by a full room of industry professionals.
Dr. Dak Kopec, director of Masters of Design Studies in Design for Human Health at the Boston Architectural College (via Skype) spoke first, describing his unique program at the college. The program, launched in fall 2014, provides students with specialized knowledge and skills related to the design of landscapes and built environment for the purpose of preserving human health.
It’s the first design program that merges art with science – biological and social sciences with design skills to analyze the built environment and improve it, he said.
He cited a group home project as an example where the design process looked at areas such as how people with cognitive impairments process information and experience the environment with the goal to “support the individual’s sense of self while also reducing any negative behavioural manifestations that may arise because of their condition.”
Maureen Doyle, owner of Synshyn Architecture Interior Design Inc., talked about her work on the Health Sciences Centre Winnipeg (largest health facility in Manitoba) and some of the changes in the design approach for health care facilities.
“In most new healthcare facilities and renovated facilities, we’ve gone away from large nurse stations which is intimidating and more into a care model where they are closer to the patients they are serving,” said Doyle, who also touched on wayfinding, the use of calming colours and the importance of windows in examination rooms.
Atiya Mahmood, associate professor, Environmental Gerontology at Simon Fraser University shared her research on healthy aging and the built environment.
By 2036, one in four will be 65 years or older, she said, and 90 per cent want to age in place. But there are many barriers such as poor health, inflexible home design, and financial limitations.
The physical and social environment also impacts the mobility and independence of older adults, she said. Walking is the most accessible, safe and enjoyable physical activity for older adults, but is the built environment facilitating that? A walkable neighbourhood includes transit access, lighting, benches, sensitive curb cut design and access to toilets, she said, stressing, “Toilets are a big issue.”
Allowing people to age in place is not only ideal for individuals but is also a cost-effective strategy.
“Everything to do with healthcare and wellness is being driven by economics,” said Doyle. “We literally can’t afford to keep putting money into healthcare facilities.”
Carol Jones, principal at Kasian Architecture Interior Design and Planning, spoke about workplace health focusing on the design aspects of ergonomics, immobility and lighting and how those three have changed over the years.
With 59 per cent of the workforce spending the entire day seated, the emphasis today is to get people up out of the seat. “Sitting is the new smoking – it’s true. It has long term physical issues,” said Jones, pointing out that is why there has been a rise in the use of the sit-stand desk.
Lighting is another important consideration.
“As we age, we need more light. We’re more sensitive to glare,” she advised. “Now that we have four different generations working together in the same office, it’s tricky. Young people want low light, older people want more light but not glare.”
The panel also discussed challenges such as the pros and cons of technology and the specific requirements for healthcare facilities which sometimes conflict with evidence-based design.
Infection control is a major factor in healthcare facilities, said Doyle, and it’s a struggle for healthcare designers because it limits the use of materials and creativity. “But it’s the constraints that push us to be better and the end result is so rewarding.”
Doyle also noted that in Manitoba, there is a new government policy that requires any new workstations to include a sit-stand table top. While a good idea, it also highlights the problem of implementing such a policy without working through all the details, she said.
“They have implemented this policy on the furniture side but what they haven’t done is change the infrastructure. If you want a sit-stand, we now need to add a plug,” she said. “We see people embracing materials and new ways to do things but we don’t always take the time to think it through. In our haste to embrace the health and wellness movement, we tend not to look at the details of the situation. It’s still a learning curve.”
Cheryl Mah is managing editor of Design Quarterly magazine.







