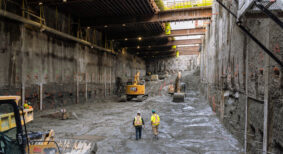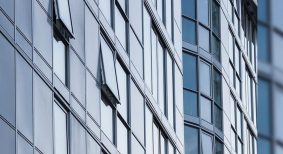The stunning new visitor centre at VanDusen Botanical Gardens has set a new benchmark for sustainable design and conservation. Featuring advanced technology and a beautiful orchid-inspired design, it is targeting Living Building Challenge and LEED (Leadership in Energy and Environmental Design) platinum status.
Designed by Perkins & Will, the striking entrance point serves as an interactive education centre and welcome portal to revitalize public interest in the gardens. The $22-million single-storey facility includes lecture rooms, exhibition space, a café and guest services.
The centre boasts a number of sustainable features including a green roof almost exclusively constructed with timber, rammed earth walls and natural ventilation. A variety of innovative technologies were used to achieve a net zero footprint, including a geo-exchange system, solar photovoltaics and solar hot water tubes, rainwater collection and black water treatment system.
Perhaps its most innovative feature is the dramatic free-form, organically-shaped roof structure, which metaphorically represents petals of an orchid, flowing seamlessly into the surrounding landscape like an extension of the garden itself.
Structural engineers Fast & Epp had the demanding task of making the complex design a reality.
Given the project’s precedent-setting construction techniques and complex geometry, timber construction and prefabrication methods were chosen in the interest of economy, sustainability, innovation and to meet tight time constraints. While similarly complex building forms like Spain’s Guggenheim Bilbao Museum or the Music Experience Building in Seattle, Wash., have been achieved through the use of steel or concrete, this is believed to be the first example of wood use for such a complex form.
Seventy-one unique panels consisting of glue-laminated wood and standard dimensional lumber components were designed by Fast & Epp and subsequently prefabricated and created by StructureCraft Builders Inc. (a company owned by the principals of Fast & Epp). The prefabricated panels were designed to have mechanical, electrical, acoustical and ceiling finish components pre-installed to fast-track construction, avoid mid-winter rain exposure and ensure a high quality installation.
The roof panels were typically 15-feet by 60-feet. The complicated geometry of the wooden curved roof was a major constructive challenge. Since none of the pieces on the petal components were equal, the design was carried out with the aid of computer programs Rhino, Revit and Inventor.
In addition, the undulating twists and turns of the building’s 50-foot atrium required the development of a novel universal panel-to-column connection to avoid unique connections at every support location.
The unparalleled use of wood on this project redefines expectations of traditional wood and prefabrication opportunities and methods. It expands the industry’s potential to create environmentally-conscious public buildings that are also architecturally distinct both locally and internationally.
In recognition of their outstanding work, Fast & Epp won this year’s Lieutenant Governor’s Award of Excellence from the Association of Consulting Engineering Companies (ACEC) British Columbia.
Cheryl Mah is managing editor of Construction Business magazine.








