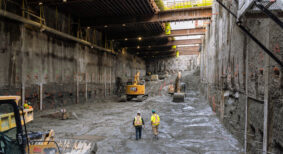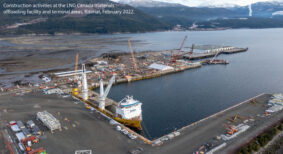A new landmark educational facility at SAIT Polytechnic is not only transforming the campus but the teaching and learning environment for the next generation of skilled construction workers.
The 740,000-square-foot Trades and Technology Complex is the largest construction project in the post-secondary institution’s 96-year history. It features state-of-the-art classrooms and labs as well as engaging social spaces that will make room for an additional 8,100 students each year in the high demand sectors of energy, construction, manufacturing and automation.
The $400-million complex houses the MacPhail School of Energy, the School of Construction and the School of Manufacturing and Automation. It will also be home to SAIT’s applied research and innovation services department.
Designed by Calgary-based Gibbs Gage Architects, the complex emphasizes an innovative, flexible and more integrated approach to trades and technical training. The complex will play a key role in addressing the province’s long-term skilled labour needs, providing an opportunity for students to learn in an interactive environment that reflects real life workplaces.
PCL Construction Management broke ground on foundations in January 2010 (demolition and excavation had already been completed by SAIT). The scope of the project included three buildings and extensive underground services and site work. The project was completed on time and on budget, with total substantial completion achieved on Aug. 23.
The three buildings that comprise the complex were turned over at different dates – the first being the Cenovus Energy building in August 2011. The two larger buildings, the Aldred Centre and the Johnson-Cobbe Energy Centre, received occupancy this past August.
Having demolition and excavation completed separately under a different contract and permit allowed PCL to start construction of the new buildings immediately.
The buildings are constructed on drilled concrete caisson pile foundations supporting the cast-in-place concrete structure and structural steel roof. The project required approximately 30,000 cubic meters of concrete and more than 5,000 tonnes of rebar. The building envelope consists mainly of unitized aluminum and glass curtain wall system with composite metal panels and terracotta tile.
Instead of installing the curtain wall using stick-built construction (as originally planned), where much of the fabrication and assembly would take place on site, the curtain wall was installed using unitized aluminum and glass panels that were fabricated and assembled off site.
“This method saved the owner both cost and time,” says Derek Pearce, PCL senior project manager.
Finishing materials inside the buildings include wood, metal panels, back-painted glass and painted and exposed concrete.
“Much of the interior is designed around pedagogy,” explains Pearce. “The concept is to use the building as a teaching tool so most of the building infrastructure is left exposed.”
Structural, mechanical and electrical details have been left exposed in the classrooms, labs and public spaces to allow students to see and understand the systems and concepts being taught in the classroom.
Building systems such as a typical mechanical room and electrical closet can also be viewed through glass windows. One set of passenger elevators in each wing of the Aldred Centre has glass front panels to showcase its mechanical functions.
“We really had to pay attention to the quality of work,” notes Pearce. “It was really driven home to all the trades that this was going to be left exposed and to ensure everything was installed properly so students could see not only how the systems worked but what a good installation looks like.”
Attention to detail was also critical for the ground polished concrete flooring. While fairly common on slab-on-grade, it was more of a challenge to achieve a uniform aggregate look on a suspended slab.
“With any cast-in-place suspended concrete slab, it is challenging to try to maintain a uniform aggregate in the top five millimetres of the slab to provide a uniform finish upon grinding. The primary challenge was to control the ghosting effect caused by areas of ground concrete with little to no exposed aggregate,” says Pearce, explaining the solution required increasing the slab thickness by five millimetres and “hand-seeding” aggregate.
Peak manpower on the job was around 550, with total hours of work exceeding 2.5 million. Managing a small army on the ground is no easy task. Add the fact that the site is located in a live campus and this meant careful attention and planning were needed to minimize any disruption to students.
Another challenge was the coordination and installation of the complex instructional furniture and equipment.
“At the time the layouts of the labs (and) classrooms were originally developed, there were several unknown factors, (including) exactly what equipment would be moved to the new facilities and what would be purchased new,” says Pearce. “So, with respect to rough-in and sleeving both mechanical and electrical for equipment, we had to leave a lot of it out (while) typically this is done upfront when the structure is being done.”
The complex features a myriad of state-of-the-art equipment including a 3-D drilling simulator – the first of its kind at a post-secondary institution in North America – which will provide students with virtual rig and drilling operations training.
One of the most striking features of the buildings is the curvilinear roof forms that tie them together and reflect a ‘wave of the future’ design motif.
“The use of curvilinear roofs is meant to signify the innovation and advancement of the SAIT complex as it moves forward,” says Vince Dods, Gibbs Gage partner-in-charge of the project.
The roof design also ties into the inspiration behind the design, which was tradition upholding innovation.
“We tried to respect the architectural history of the campus, specifically Heritage Hall, while creating a new innovative, contemporary response to the programs that SAIT is providing for the future,” says Dods.
The idea of history and innovation coming together was also reinforced with the use of terracotta tiles within the curtain wall system, reminiscent of the existing brick on campus.
Visibility and transparency of the programs were also key design drivers.
“The building forms were almost a design from the inside-out. The forms are created to try to showcase the labs, the students and SAIT spaces,” says Dods. “So the buildings are very transparent, allowing for natural daylighting as well as opening to the outside and showing off the trades and technology complex to the community it sits within.”
The complex also acts as a new “signature entry” for the campus, adds Dods, providing a more dynamic presence along 16 Ave. Northwest instead of the former above-grade parkade that used to occupy the area.
Targeting a Leadership in Energy and Environmental Design (LEED) silver certification, the goal is to achieve a minimum energy savings of 27 per cent through innovative designs in the mechanical and electrical systems and high efficiency building envelope.
The complex has been designed with flexible, environmentally sensitive spaces that can be transformed to adapt to future requirements.
The complexity of the design and meeting the needs of different users proved to be the most challenging.
“It was a very complex project because you are designing labs for a multitude of different uses from welding to house building … so the complexity of the design of each individual lab that comprises the complex was certainly challenging,” says Dods.
The large number of SAIT alumni working on this project provided an extra sense of pride for team members.
The complex is not only garnering local attention but international attention as well. It has already been recognized as one of the world’s most innovative urban infrastructure projects, selected based on its scale, complexity, innovation and impact on society.
Cheryl Mah is managing editor of Construction Business magazine.









